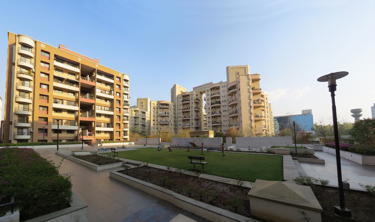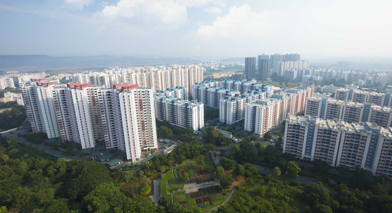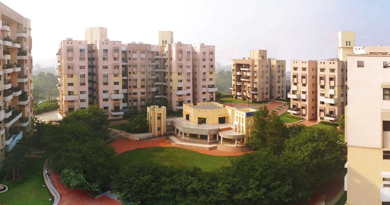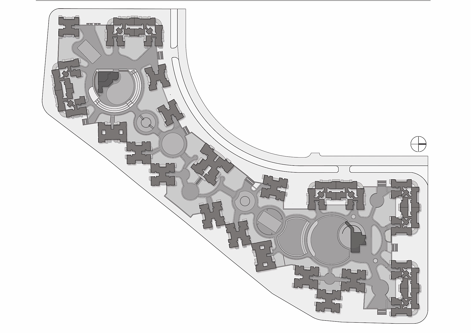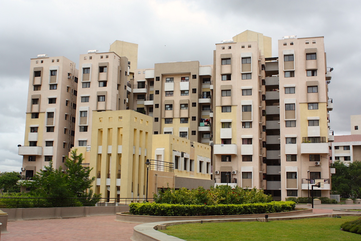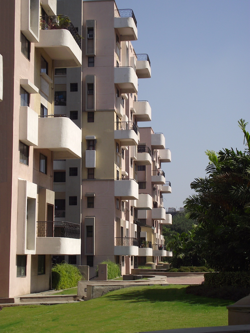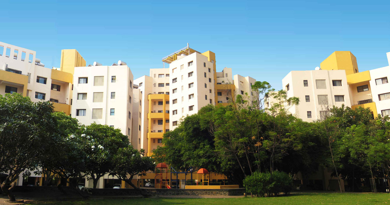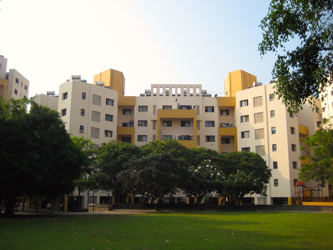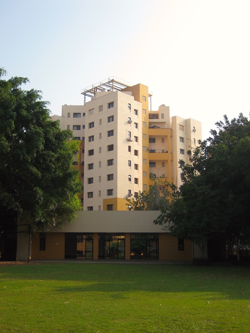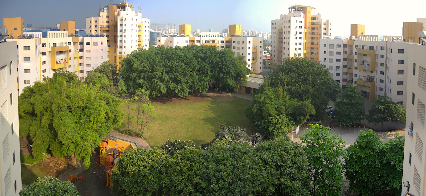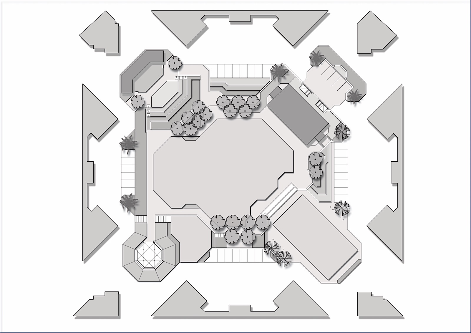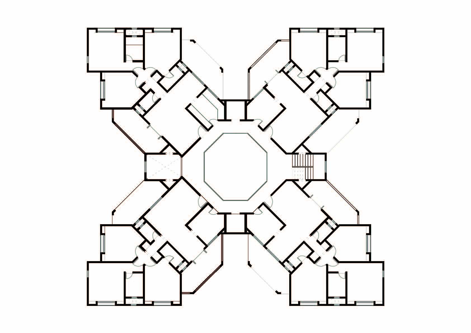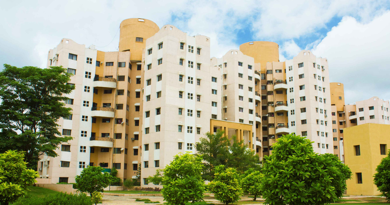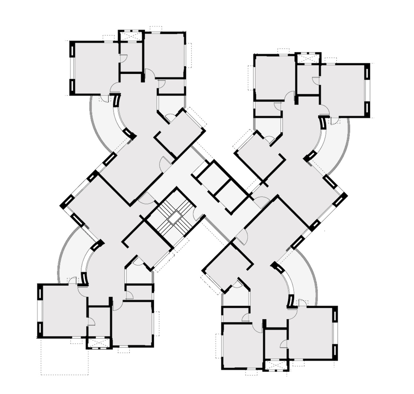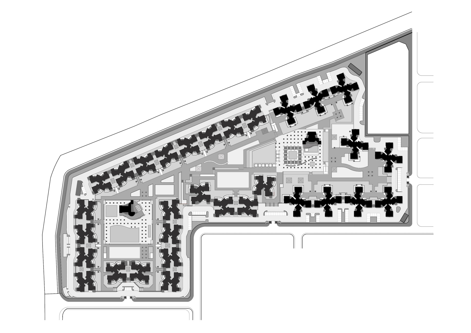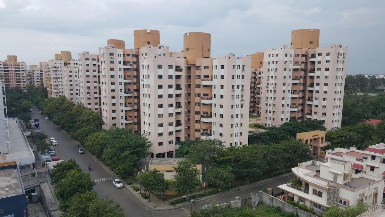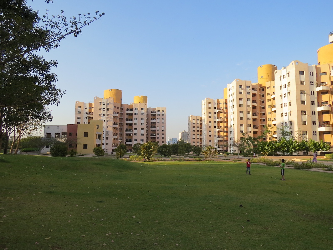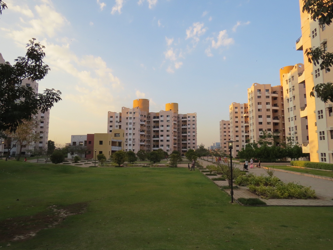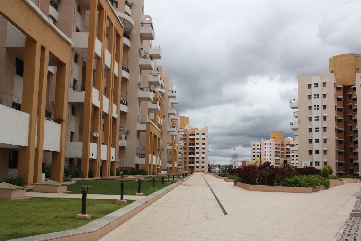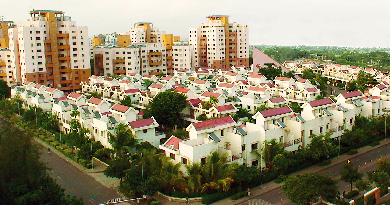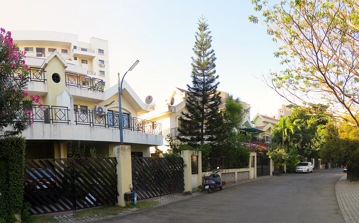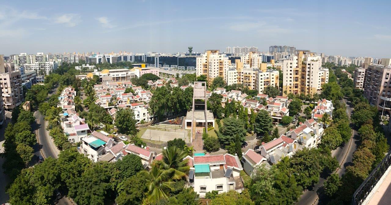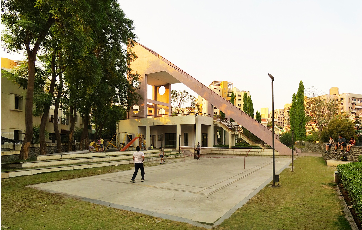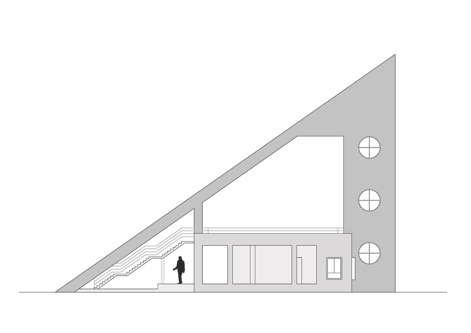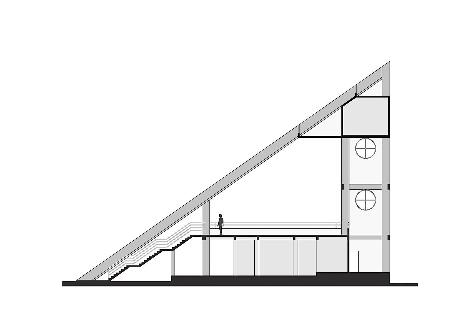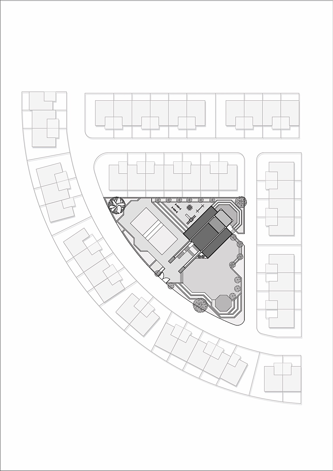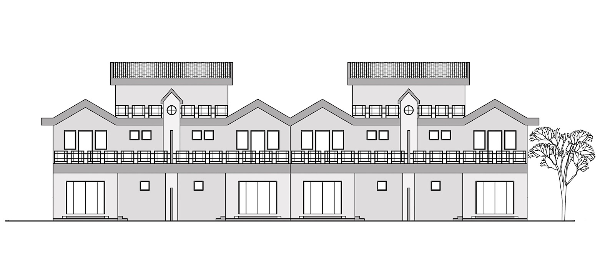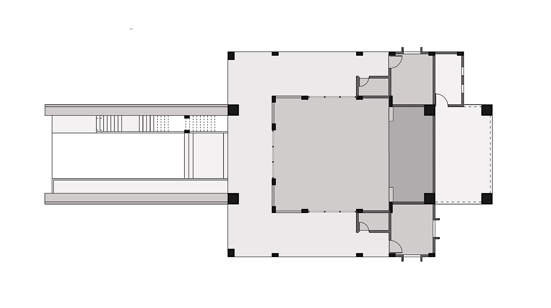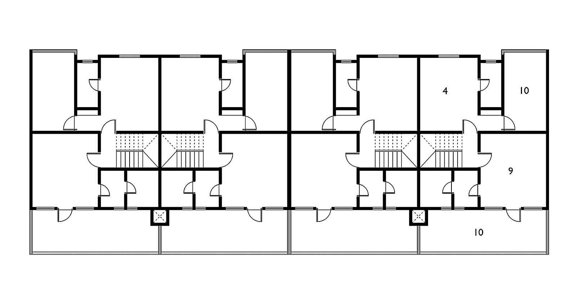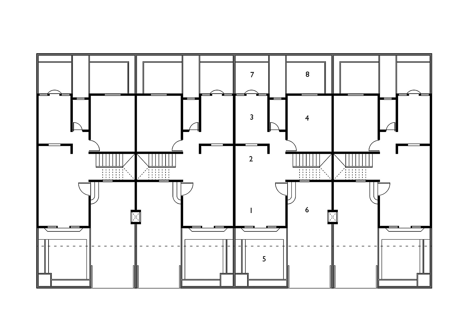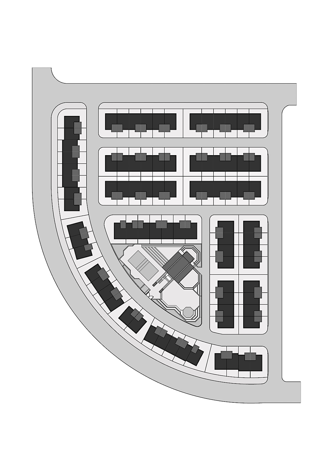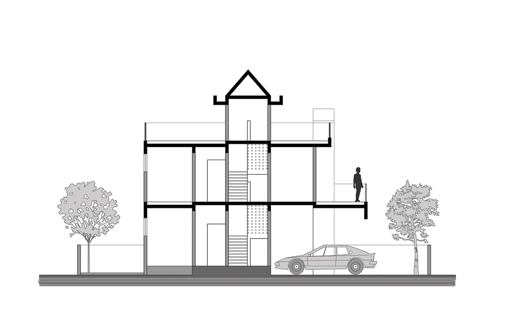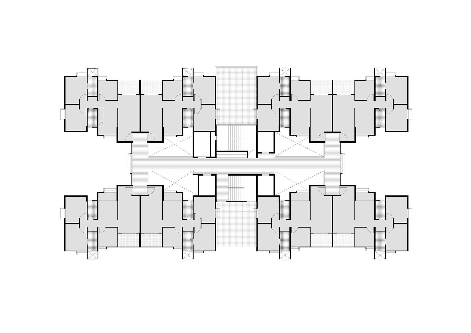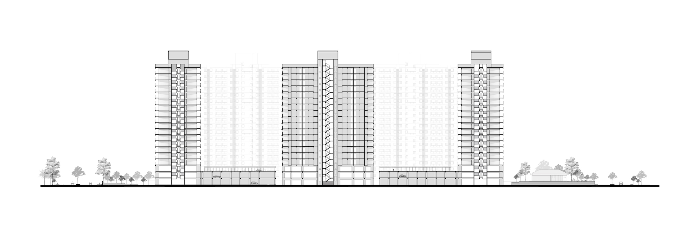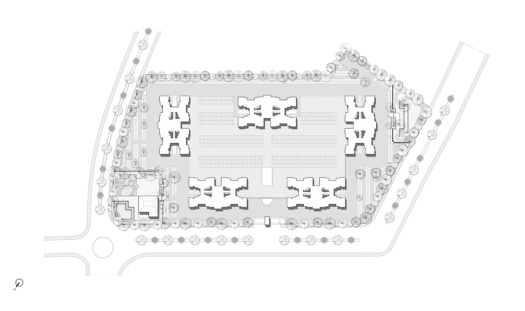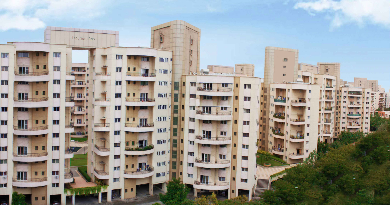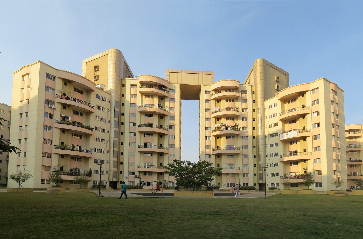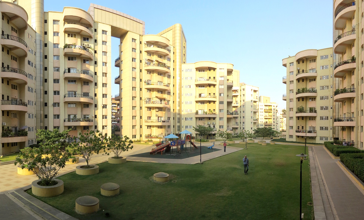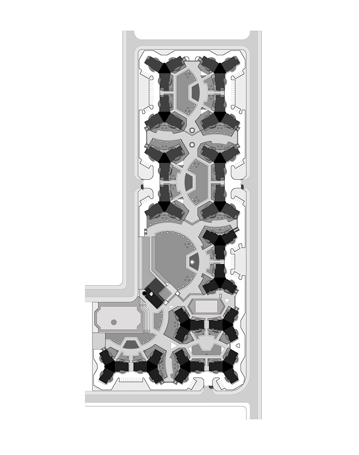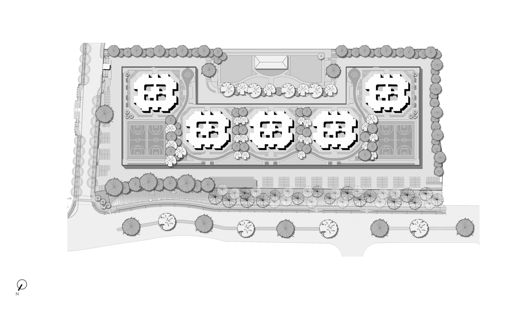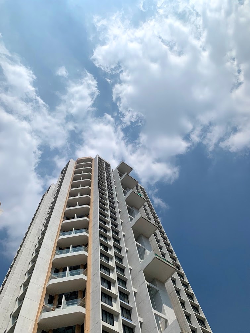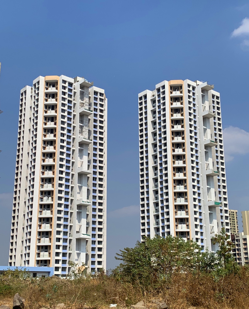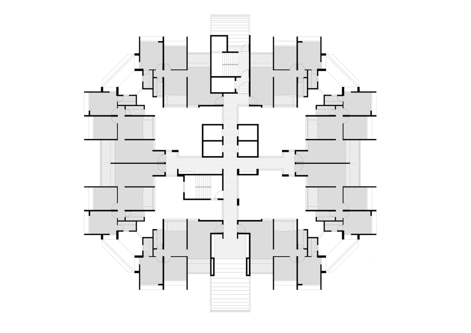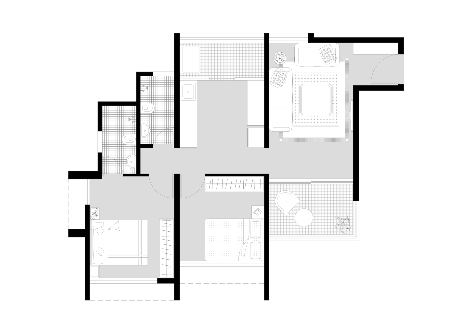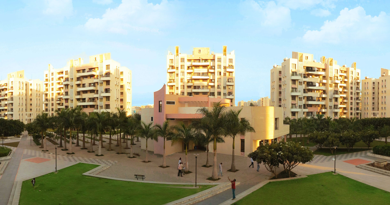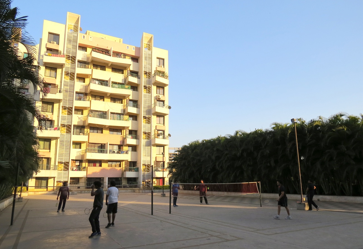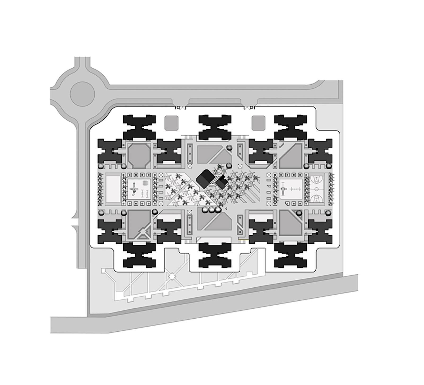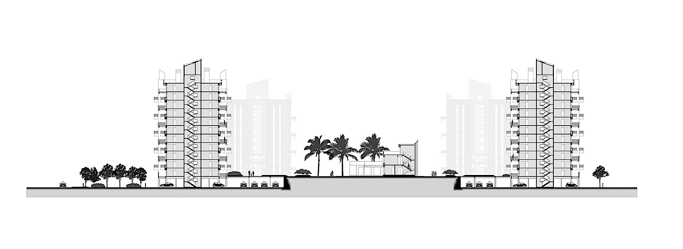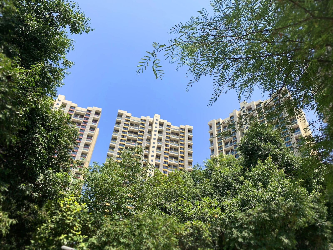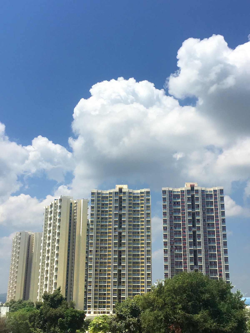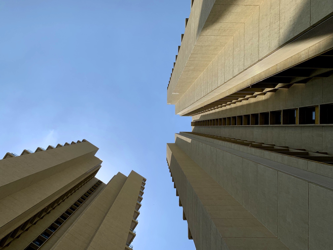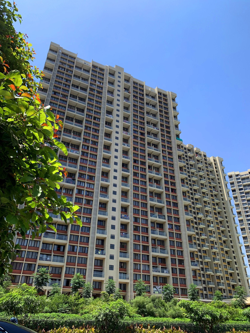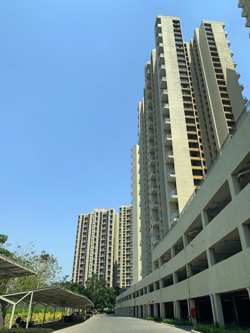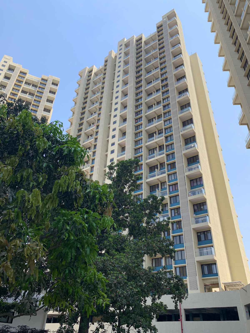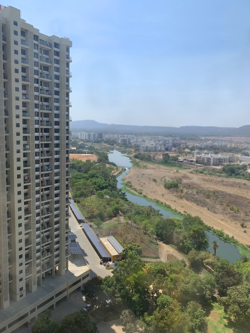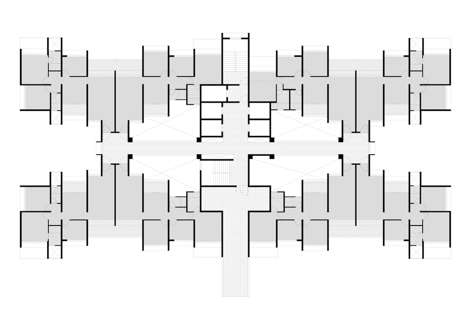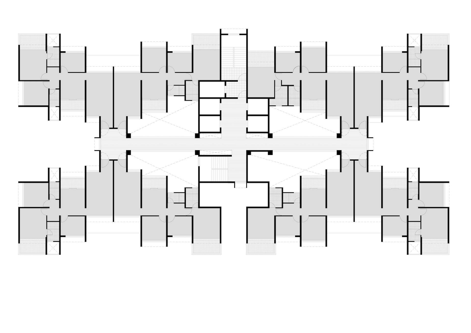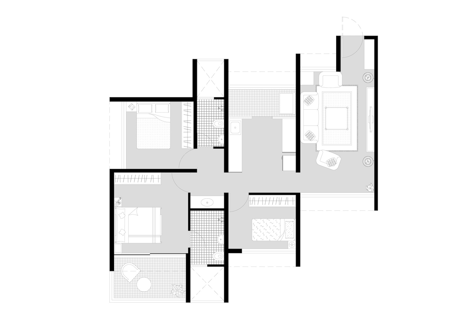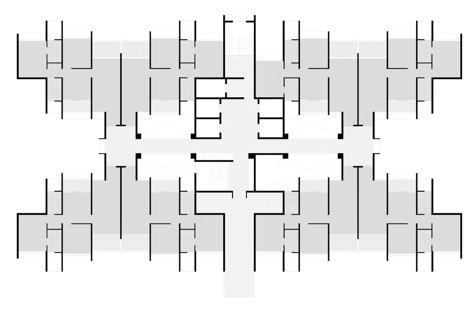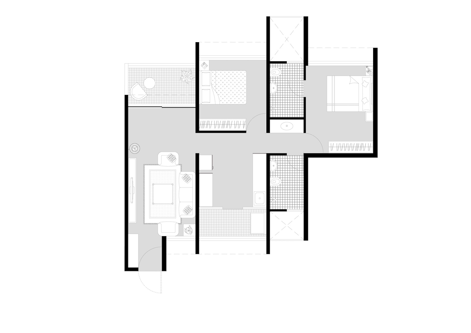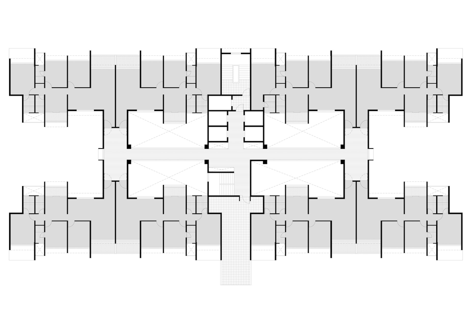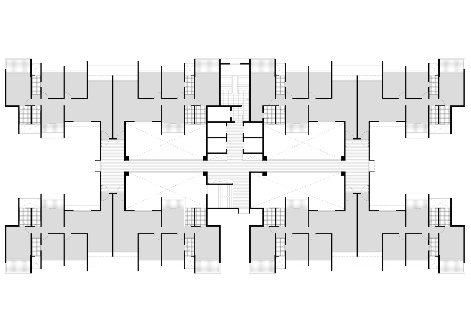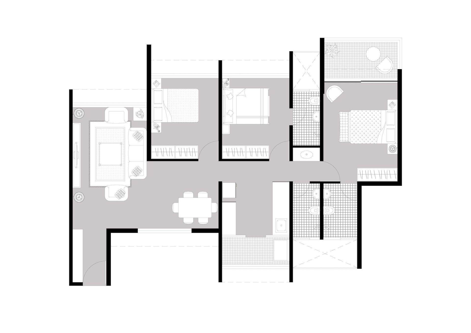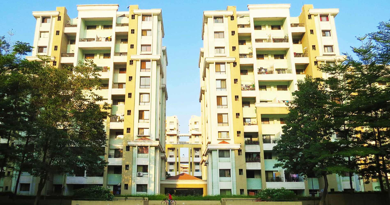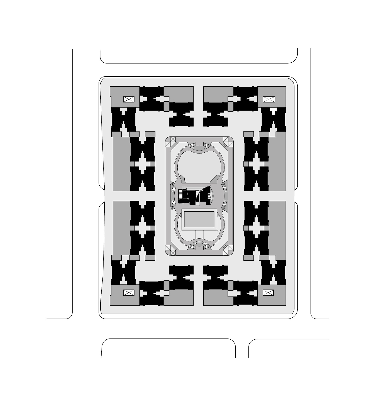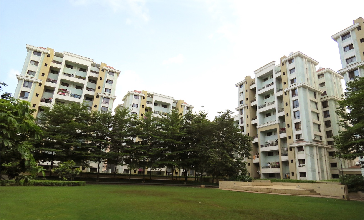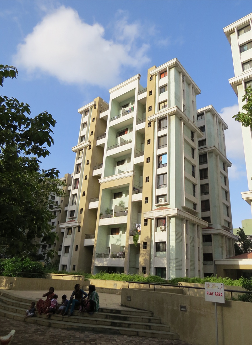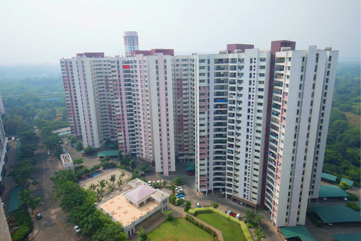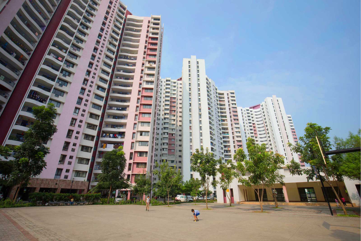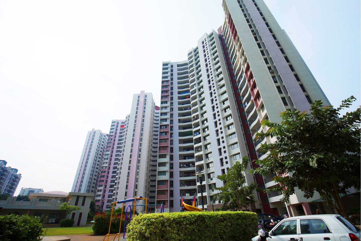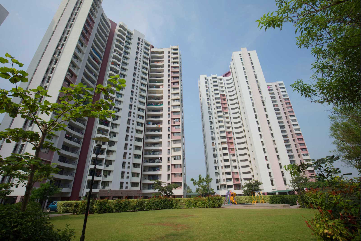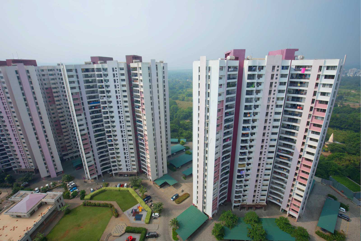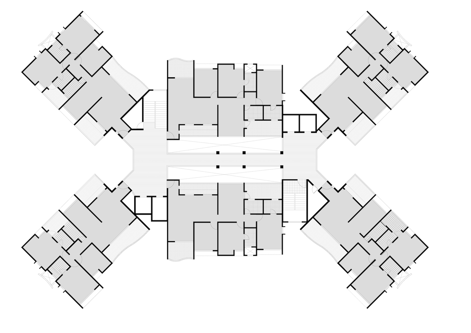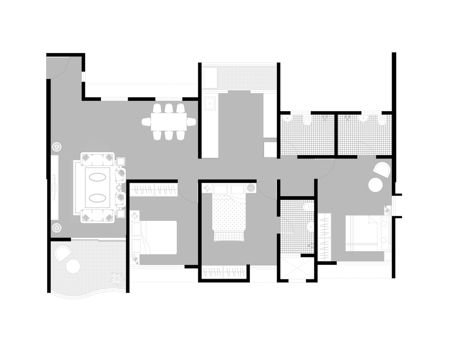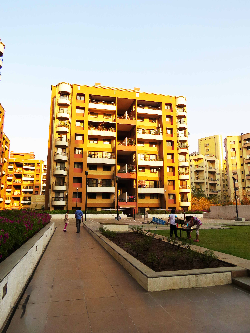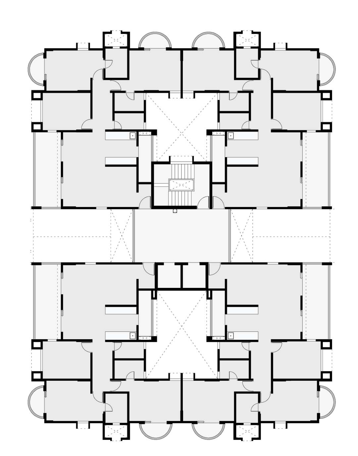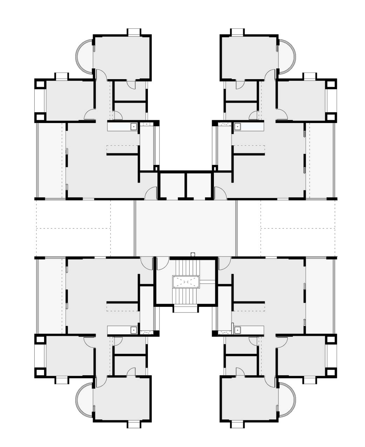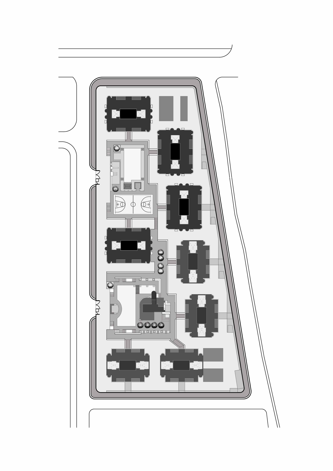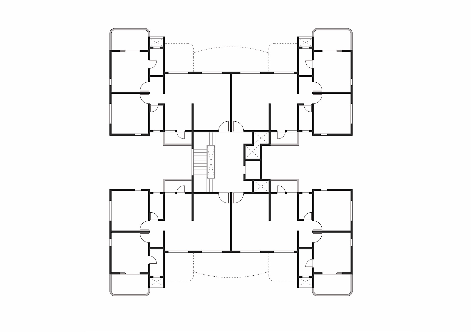
Cosmos
Magarpatta City
Cosmos consists of total 24 Buildings made up of two , three or four bedrooms and ranging from 7 to 11 Floors . All the apartments are connected through a common podium at the first floor level making a covered parking at the ground level which also separates the vehicular traffic. The colour scheme of Cosmos is composed of earthern light colour pastel shades. The multi colour shades resembles variety of Cosmos flowers. The parapet walls of the common terrace are about 2.1 mts hiding the Solar Panels. The ducts on the outer face are also hidden by giving a dummy wall.
Read moreMagarpatta Daffodils
Magarpatta City
The design approach of Daffodils is derived from the concept of Magarpatta City of courtyard planning. There is central Courtyard surrounded by buildings on all the four sides.The buildings are placed alternately allowing play of height in the elevation. The placement of the buildings also creates air corridors through which air is channelised throughout the courtyard and into the buildings. Not a single window is placed in front of each other of two buildings allowing privacy of owner.
The approach to the site is from secondary road which avoids traffic chaos on the primary road.
Read more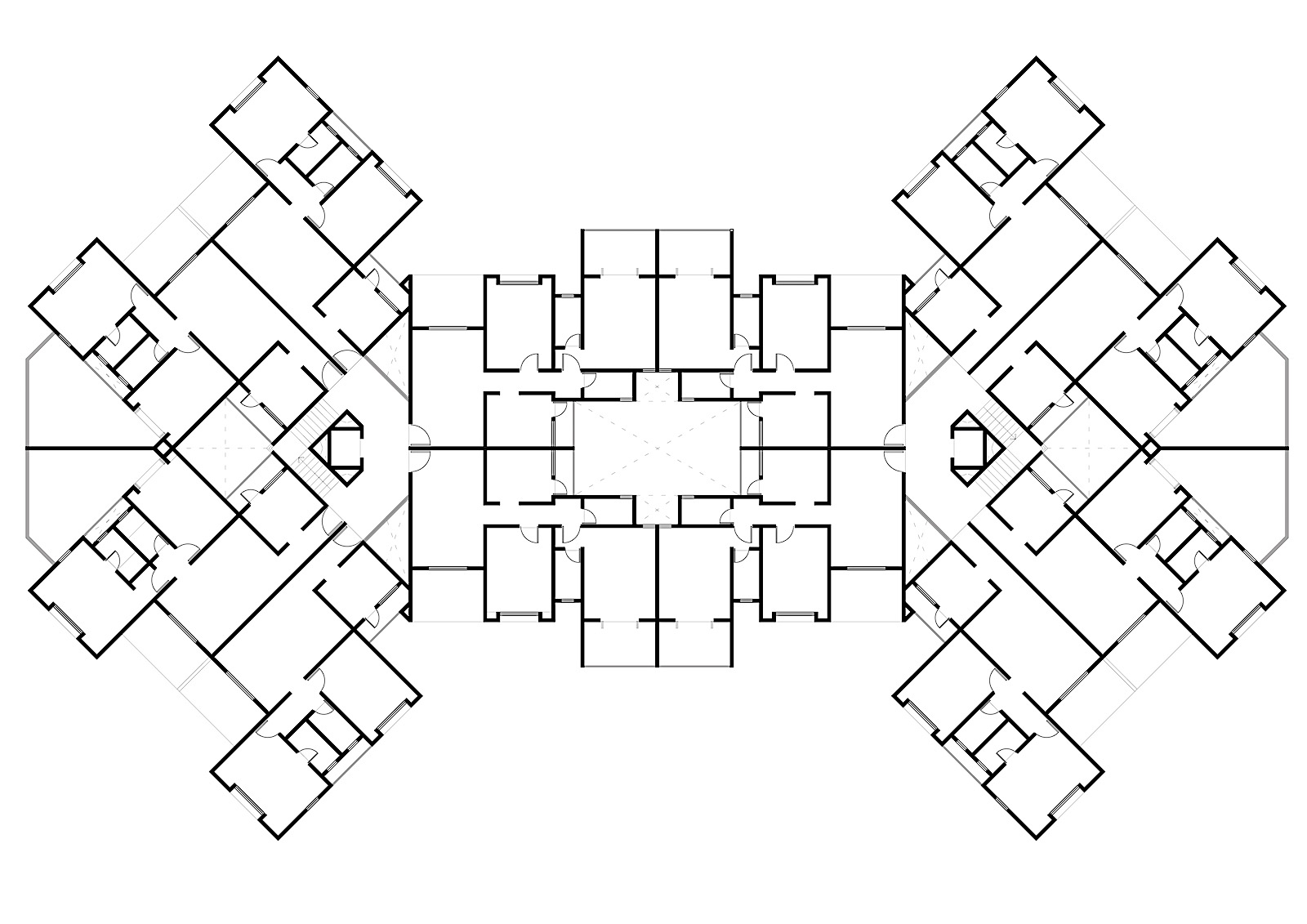
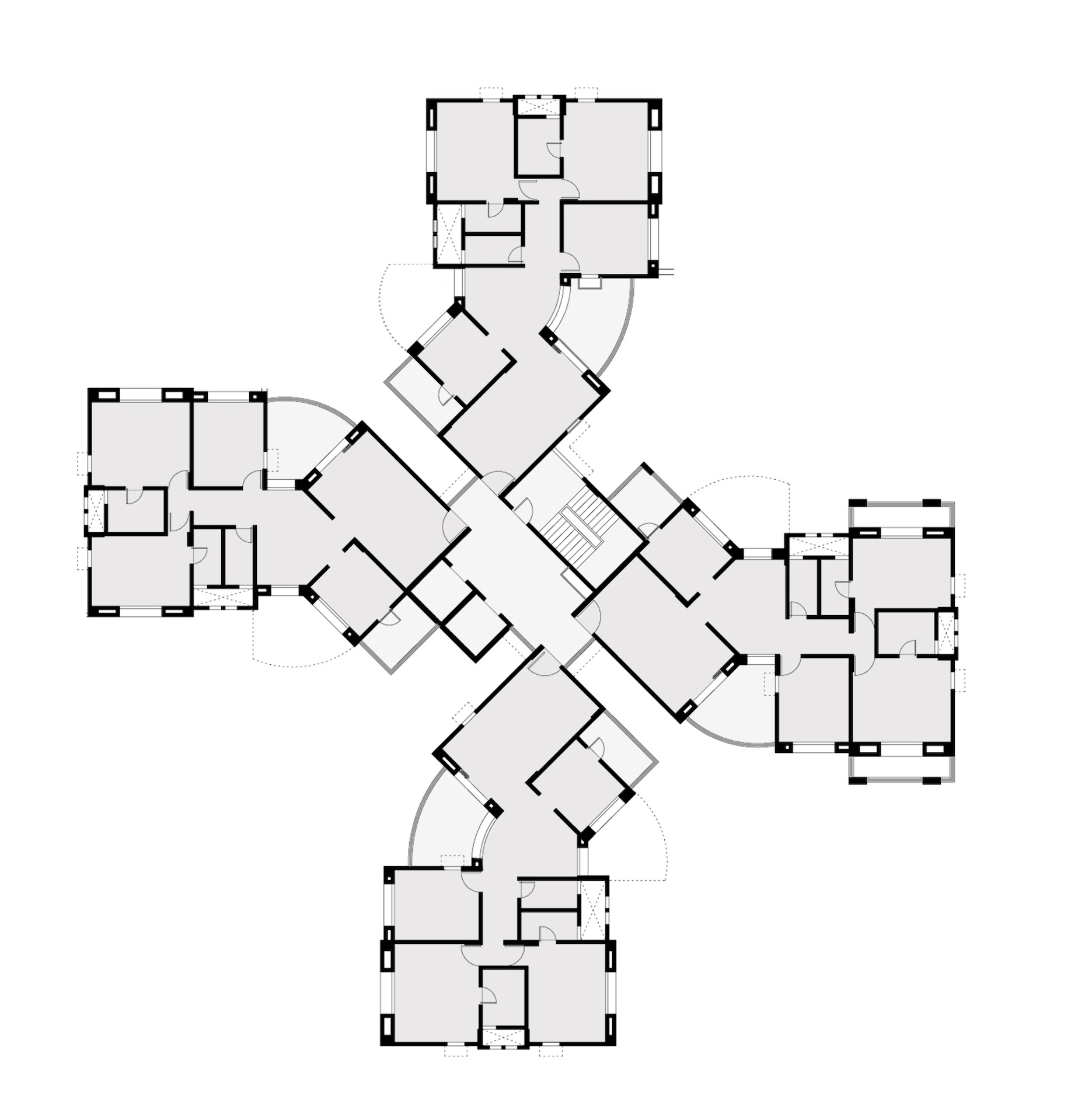
Magarpatta Jasmanium
Magarpatta City
Jasmanium is a housing cluster in Phase 2 of Magarpatta City. Based on the concept of courtyard planning it is the biggest housing sector in Magarpatta consisting of total 31 buildings.
Plot Area = 89, 800 sq.m approx
No of Tenements = 1228
Read moreMagarpatta Erica
Magarpatta City
Erica , like the other sector is designed on the same concept of courtyard planning, open space being in the center with row houses surrounding it. The shape of the site is like quadrant of a circle. Row houses are designed in rows with 6 mts road in between and facing each other. Most of the row houses are east -west oriented. Few row houses are designed along the arc of the site. This breaks the monotony of rows and columns and creates interesting view for the pedistrian inside.
Read more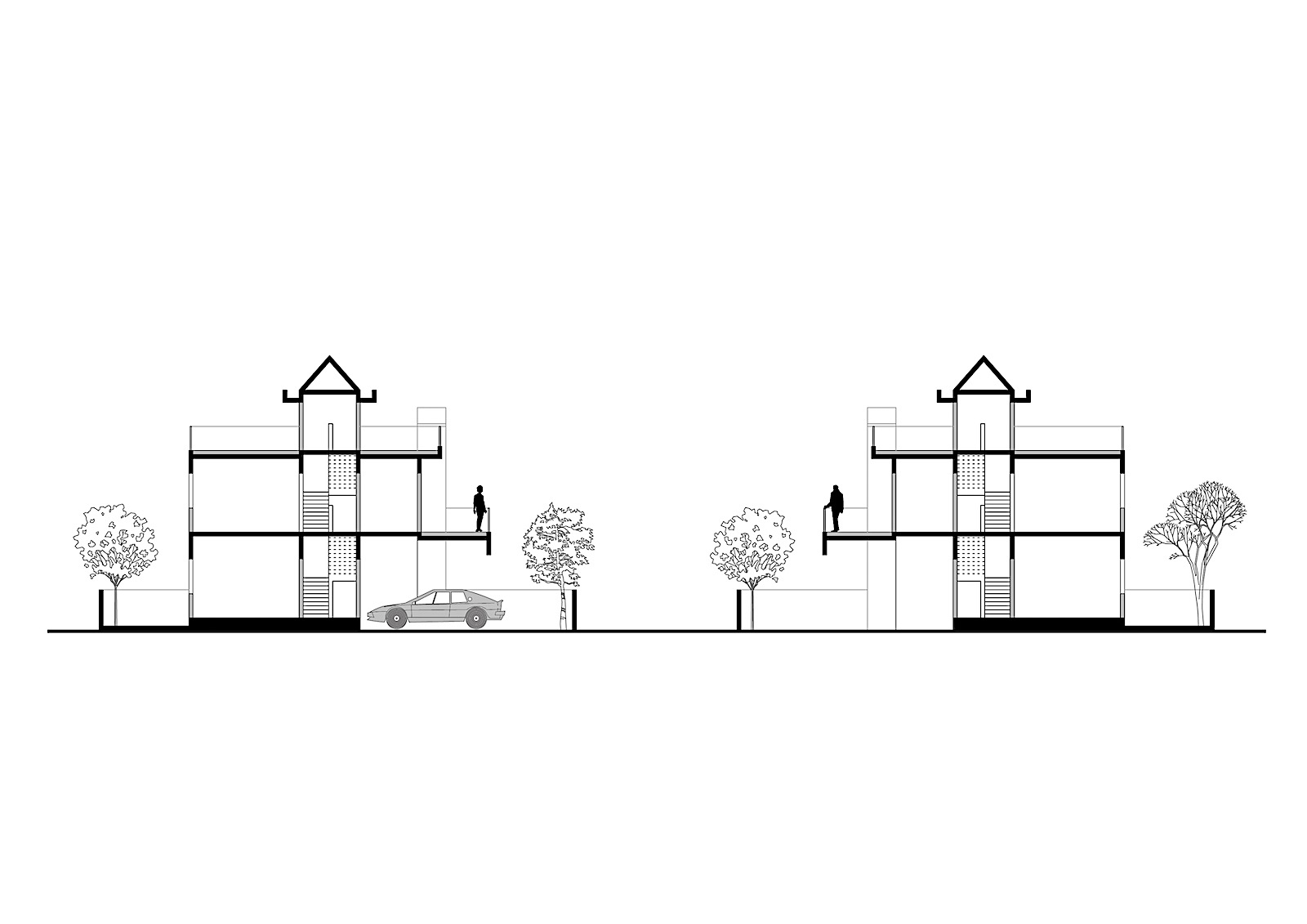
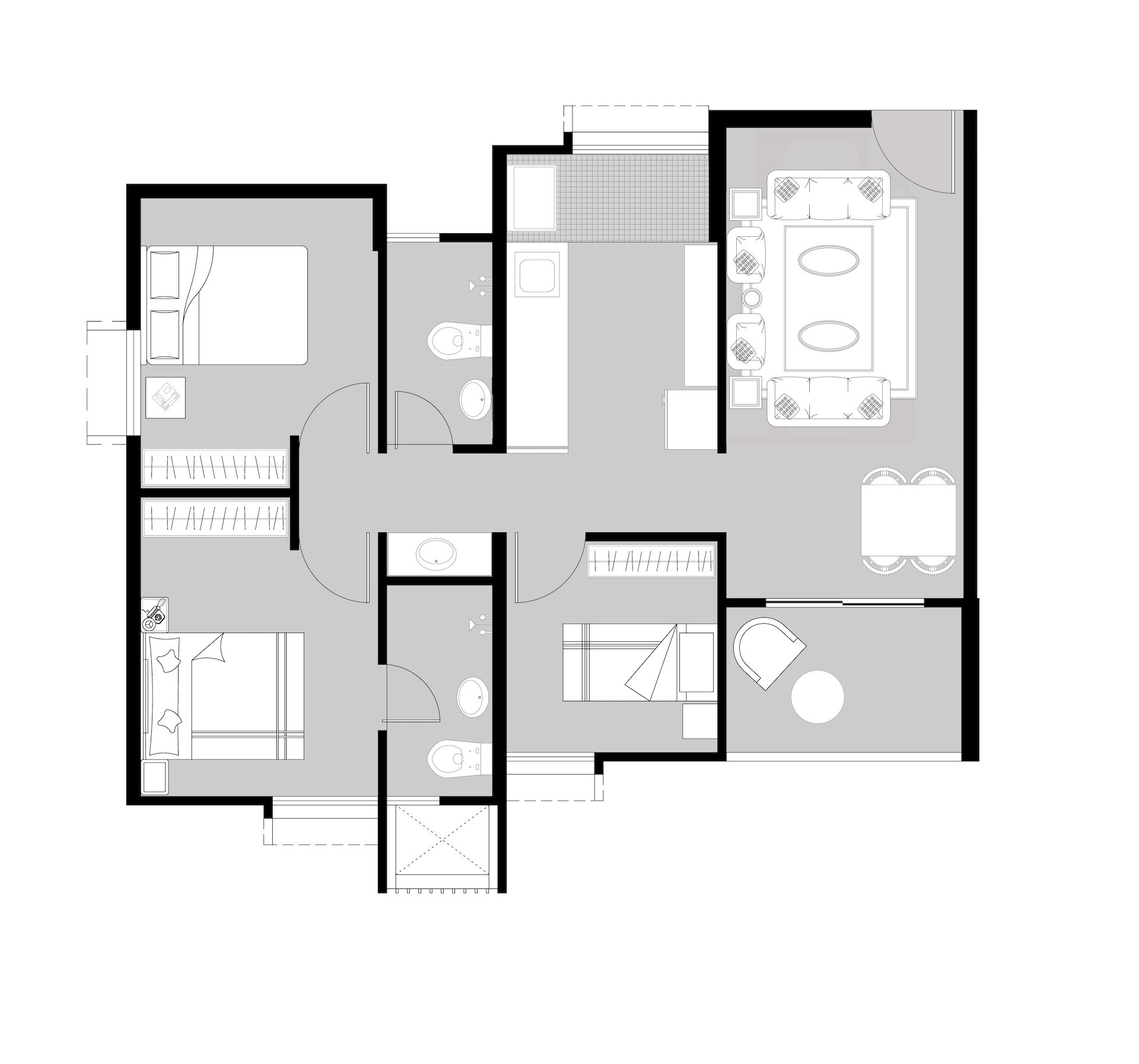
Nanded City Kalashree
Nanded City
Lorem Ipsum is simply dummy text of the printing and typesetting industry. Lorem Ipsum has been the industry's standard dummy text ever since the 1500s, when an unknown printer took a galley of type and scrambled it to make a type specimen book.
Read moreMagarpatta Laburnum
Magarpatta City
The concept of Laburnum Park is based on the concept of courtyards. The site is opposite of L shape measuring 400 X 125 m approx and as 16 buildings in all. 4 Buildings are clubbed together to form 3 small courtyards and one lagre open space. 8 Buildings of 4BHK are designed on the western ( upper) p-art of the site while the rest 8 Buildings of 3BHK on the eastern ( lower) part of the site. The central open space has a club house , basketball court ,walkways, a lawn area with tree plantation and a rectangular patch of 50m x 25m approx of dense coconut tree plantation. The plantation becomes the oxygn zone for Laburnum Park.
The area below the podium is dedicated to parking. Each building has easy access directly to the podium as well as parking.
Read more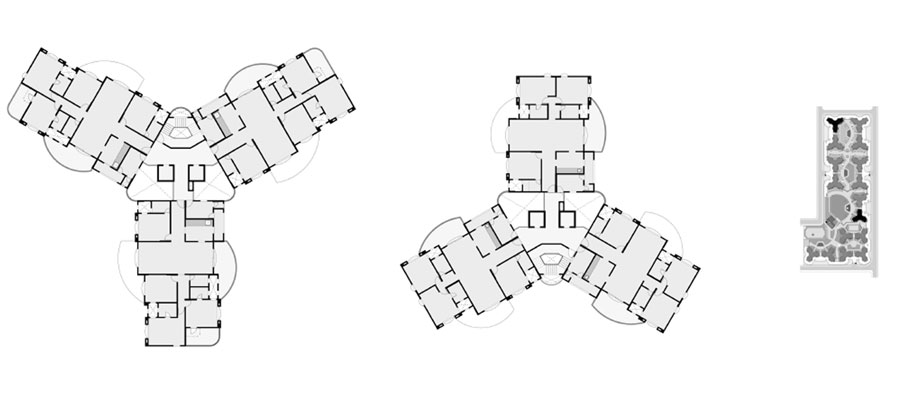
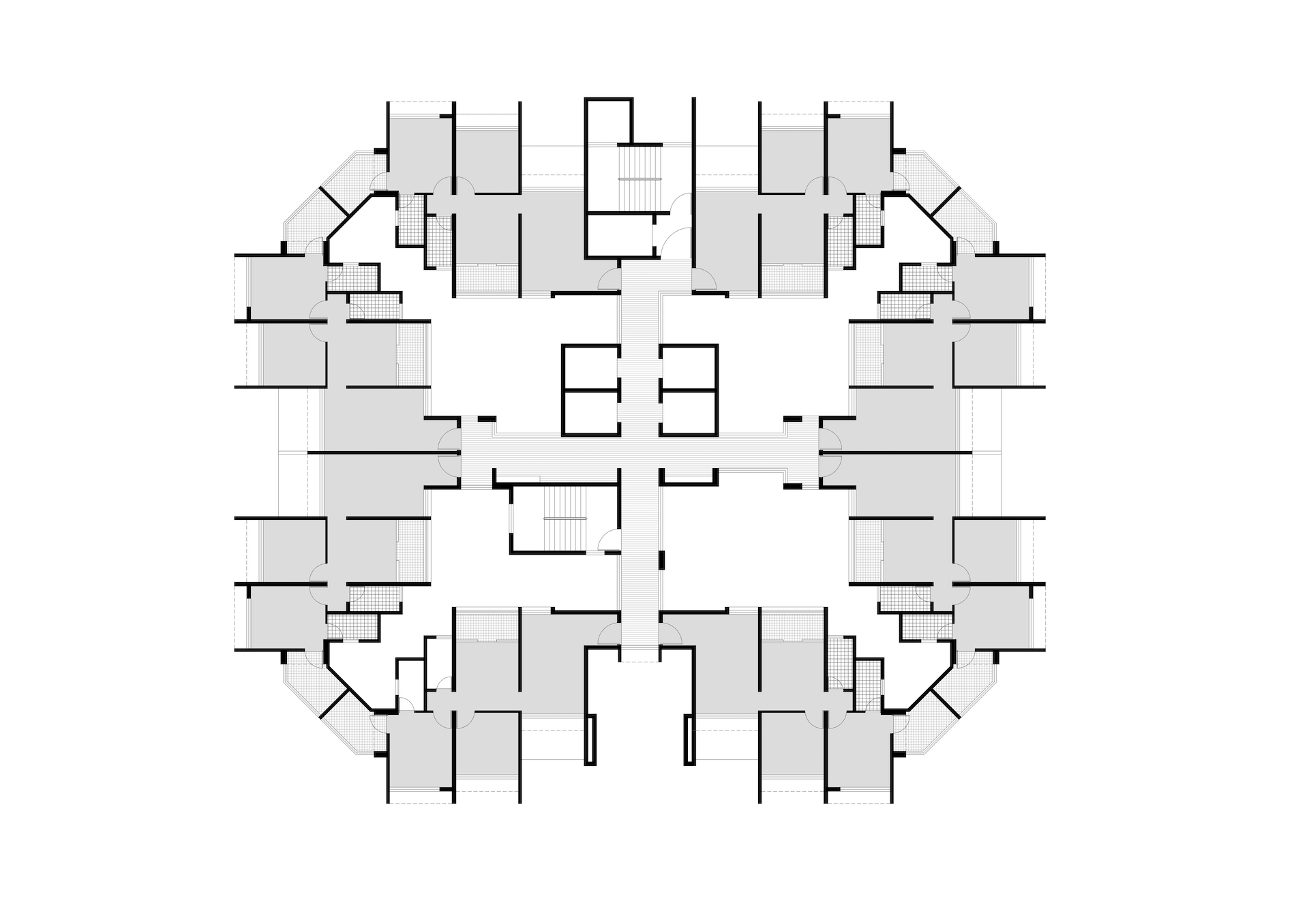
Nanded City Pancham
Nanded City
Pancham is a cluster of four residential buildings, staggered octagonal planning in a gated community surrounded by two roads with a centralized open space. Entry/exit gate provided on a smaller road to avoid congestion. The entrances are oriented on the northern side which suggest views across to the road to the river. Design provides visual connectivity with nature as green buffer zone is aligned with a boundary wall from 30 m road.
Read moreMagarpatta Roystonea
Magarpatta City
Roystonea is a housing cluster in Phase 4 of Magarpatta City consisting of total 14 buildings.
Plot Area - 45,000 sq.m approx
No of tenements - 552.
The concept of courtyard planning is dominated by green street ( open stretch of land ) and buildings on either side in Roystonea. The site is rectangular measuring 260 X 175 mts approx. There are total 14 buildings with 7 on one side and 7 on other side of the open strech of belt. The 7 buildings are staggered in front and back for proper light and ventilation. All the buildings at the back are 3BHK while those in front are 2BHK respectively.
Read more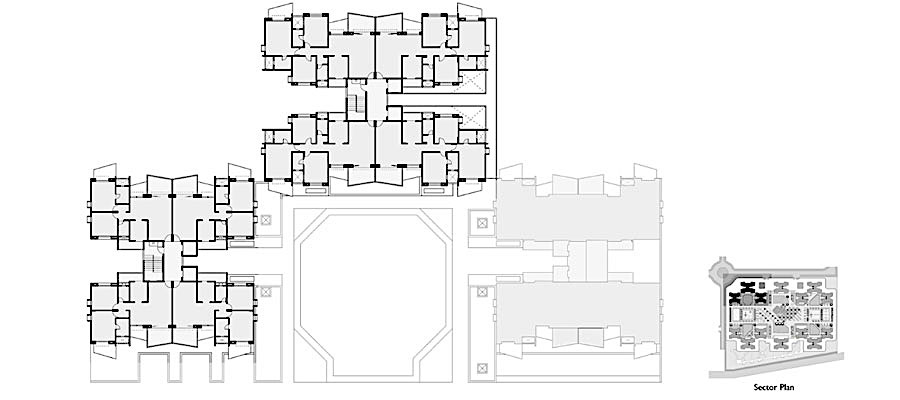
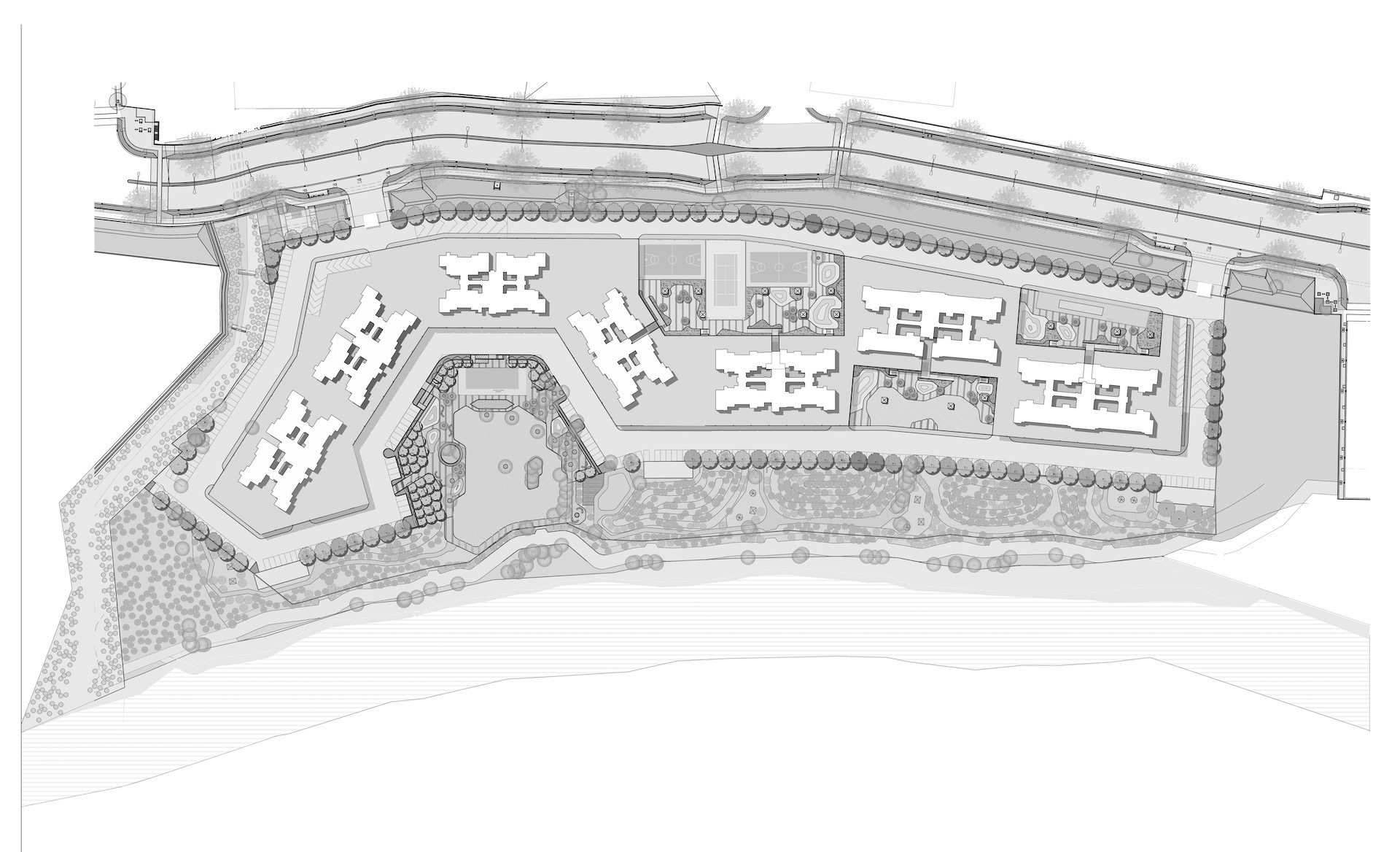
Nanded City Sargam
Nanded City
Sargam is a residential cluster of seven buildings in a Nanded community on the southern bank of river mutha, which is a perfect backdrop for the residents .The Building entrances are oriented on east to west, which suggest the view over the river on the north side with a sense of open spaces and visual connectivity with nature. The design offers living to user and fulfill the housing requirement & gives panoramic view of nature.
Read moreMagarpatta Iris
Magarpatta City
Iris consists of 20 buildings made up of 2BHK and 9 or 11 floored. The buildings are placed such that visually they form a rectangle with open space enclosed inside it. The space in between two buildings form air- corridors and lets air in and out of the courtyard. Due to the increase in the number of parking requirement, podium is designed. Podium connects the five buildings of one quarter. The upper part is used as terraces.
Read more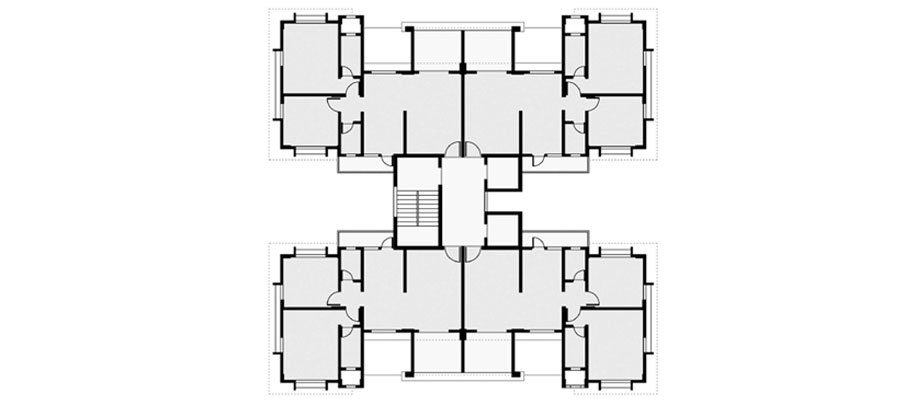
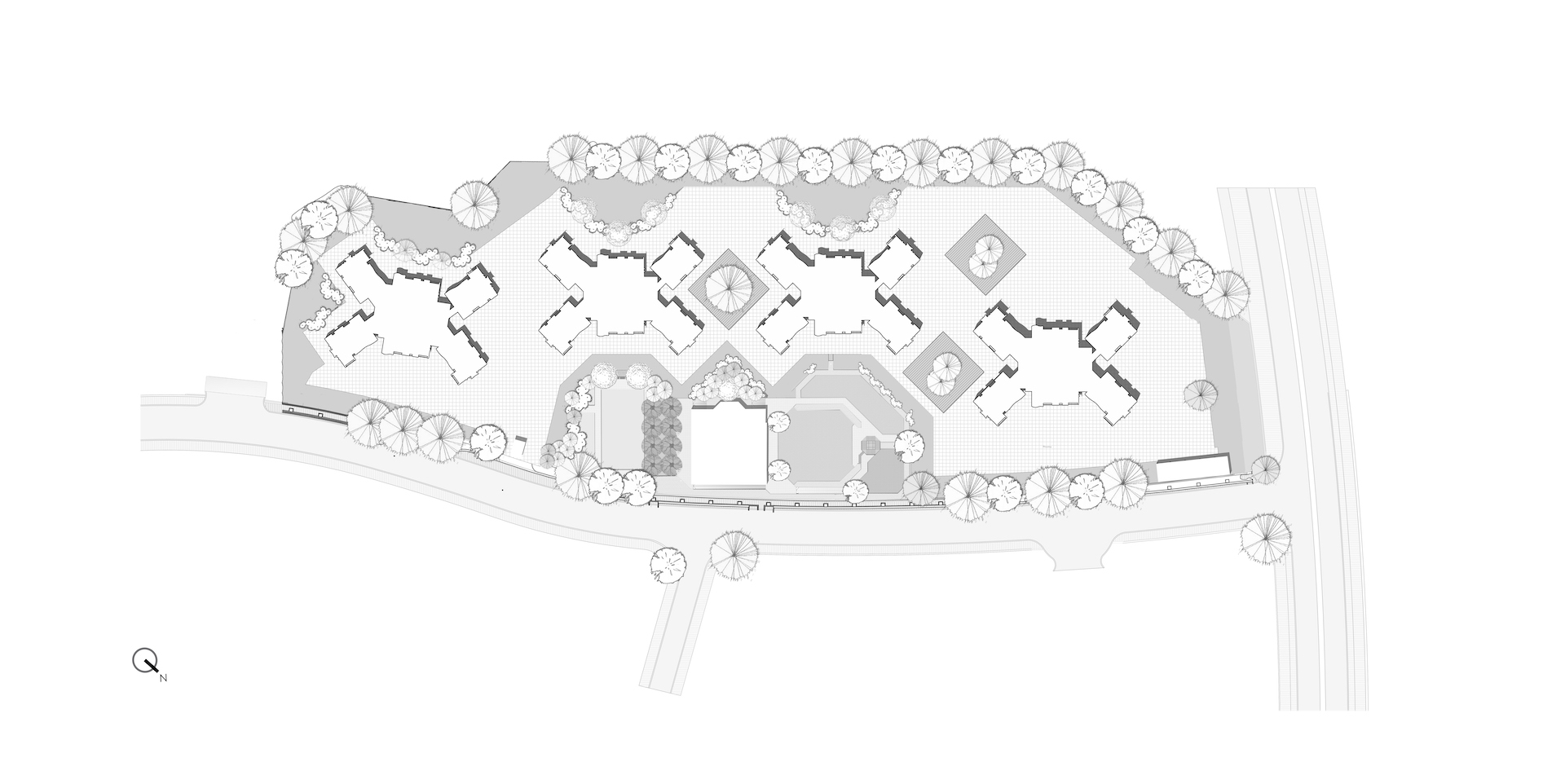
Nanded City Shubh Kalyan
Nanded City
Shubh Kalyan is a thoughtfully designed residential community, featuring clusters of buildings arranged around a central courtyard and tranquil stream park. The development is situated on the center of the township, providing residents with spectacular views of the Khadakwasla Dam. The spacious three-bedroom units have been oriented to maximize natural light, ventilation, and views, creating a comfortable and inviting living environment
Read moreMagarpatta Sylvania
Magarpatta City
Sylvania is a residential cluster of buildings located in the picturesque Magarpatta City. The neighborhood has been masterfully planned with a focus on the courtyard principle, where buildings are oriented to overlook the central open space. This approach maximizes natural light and ventilation, creating a bright and well ventilated atmosphere for residents. The open space is situated on a podium, which is designated as a vehicle-free zone, promoting a safe and peaceful environment for residents. Each unit has been designed with cross ventilation to ensure optimal comfort and well-being of the residents.
