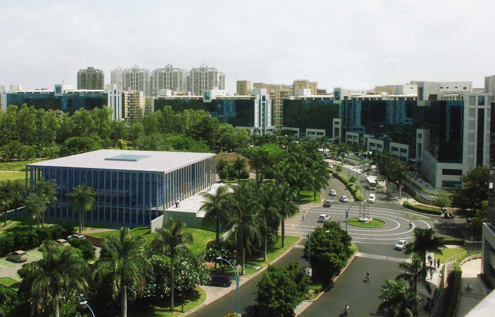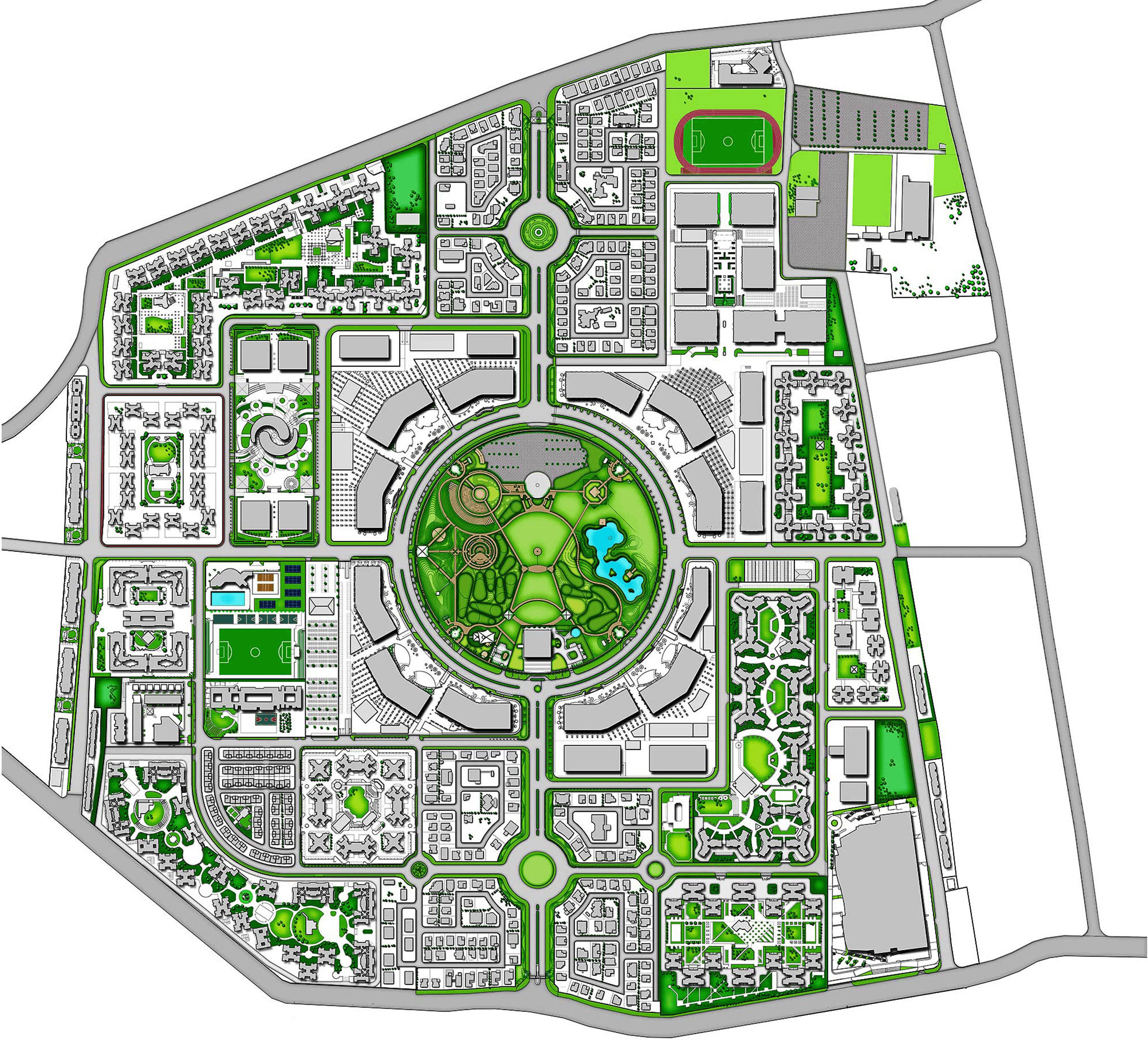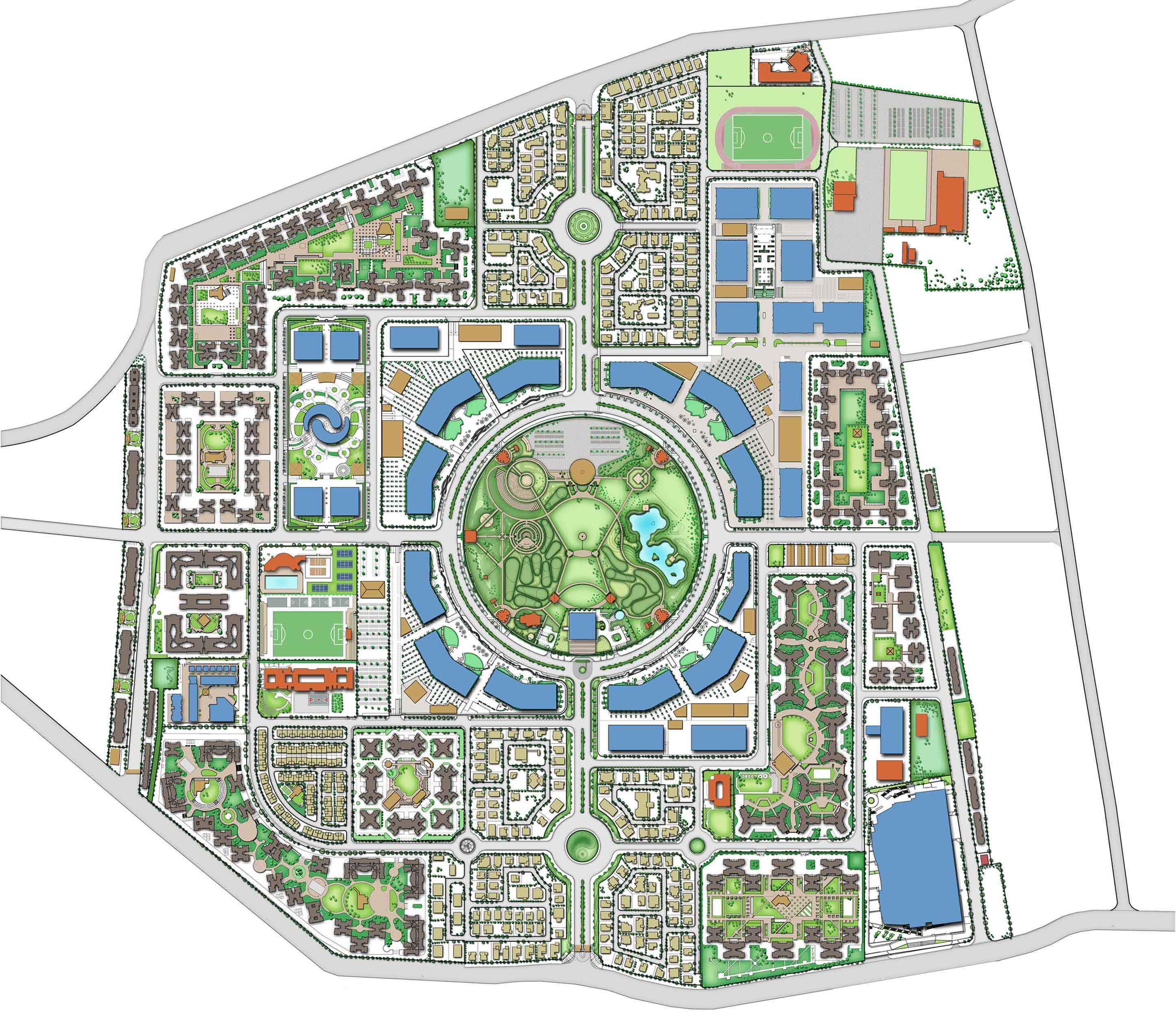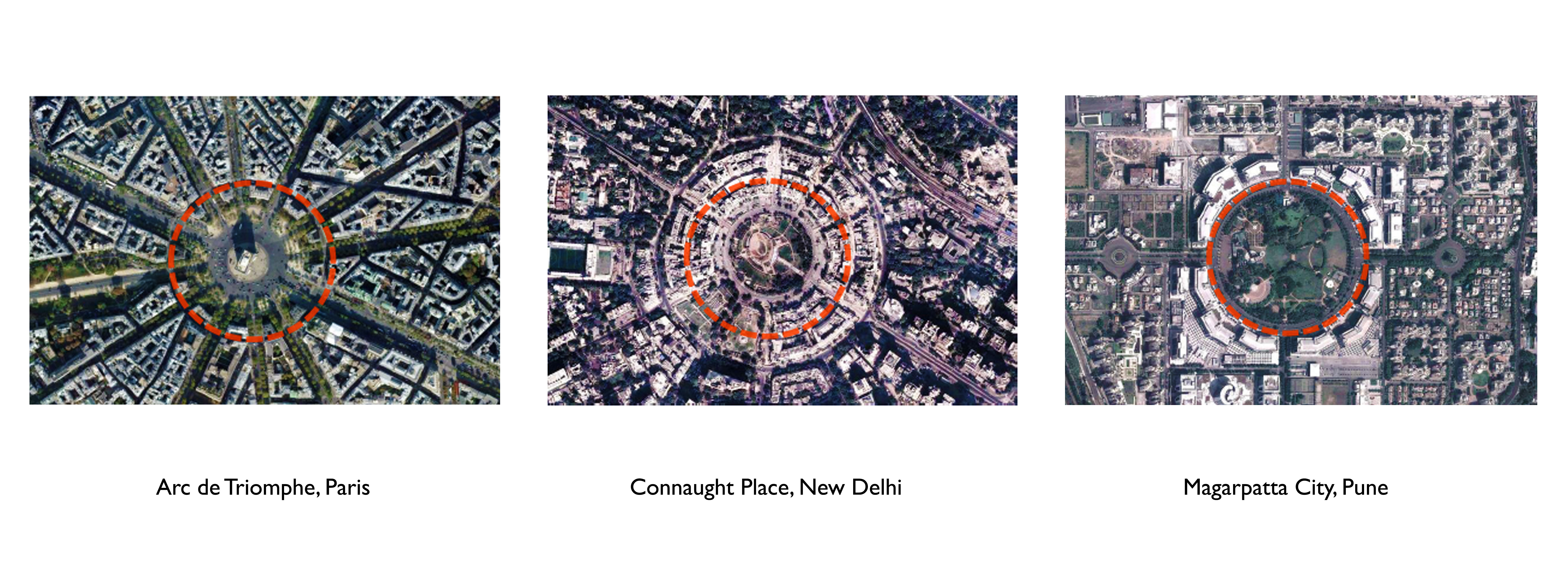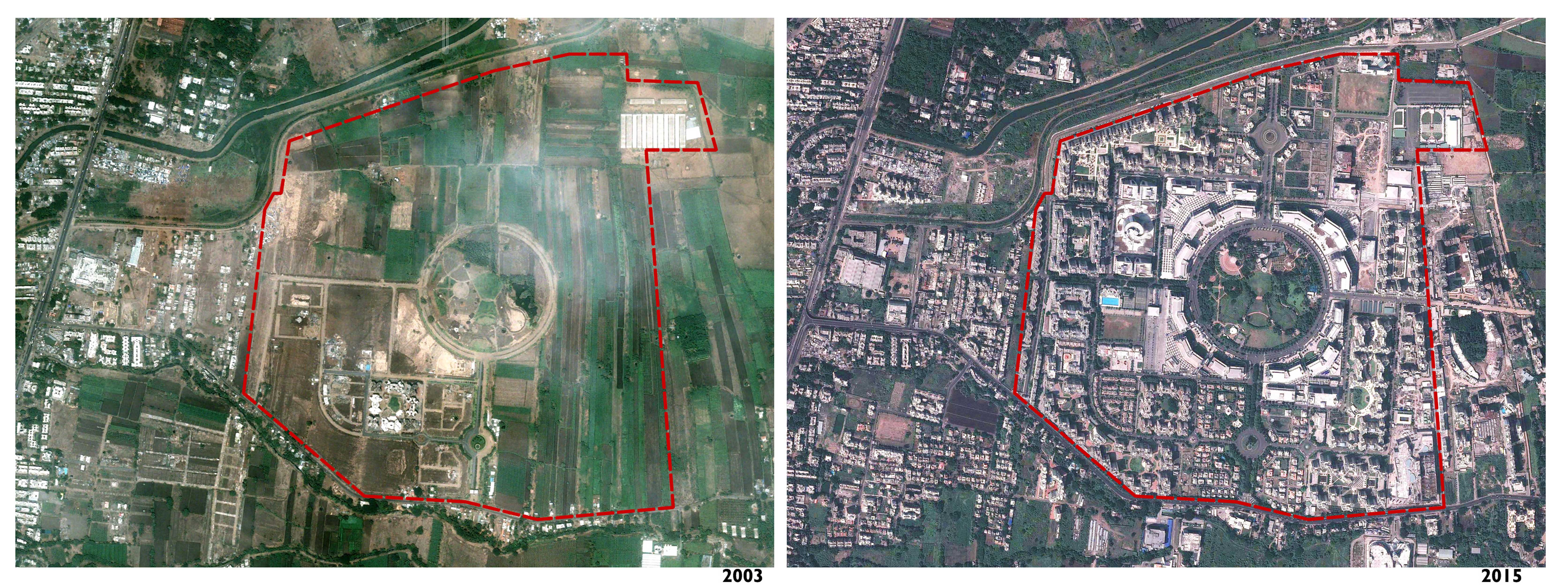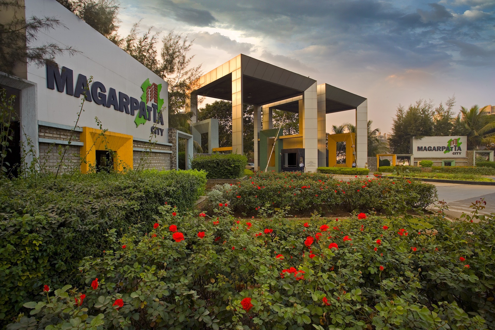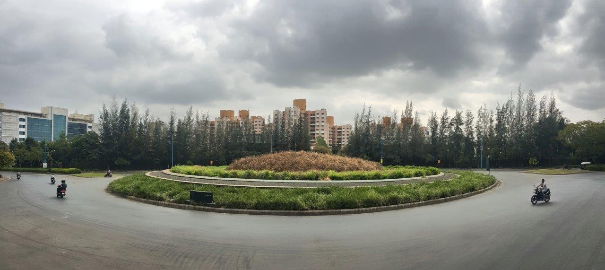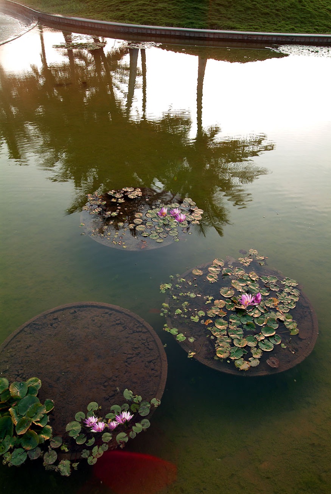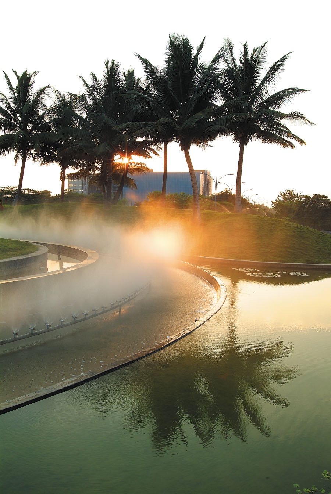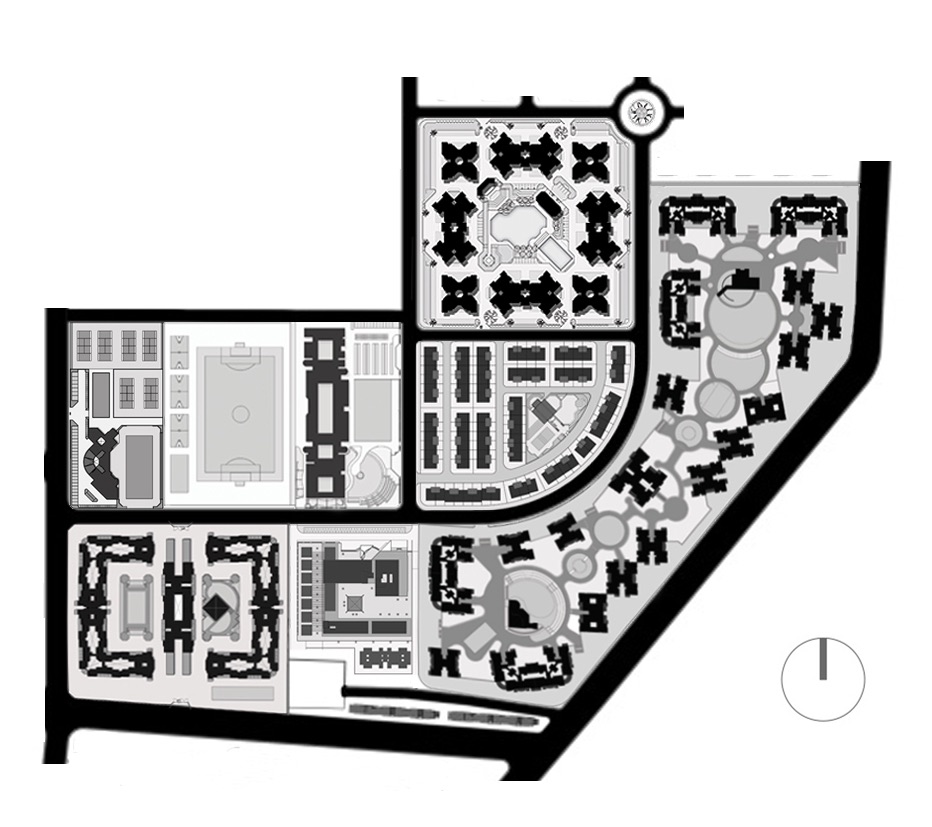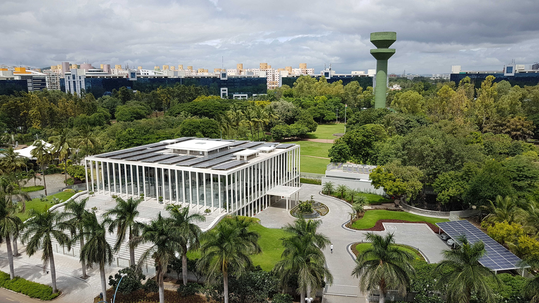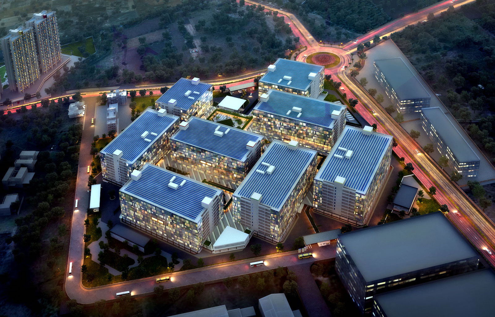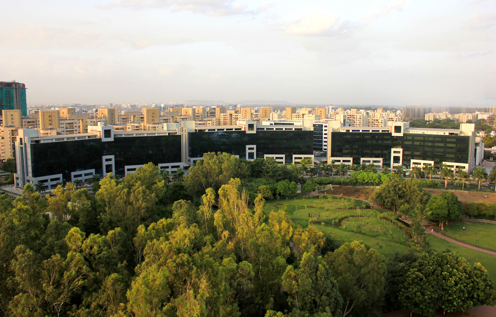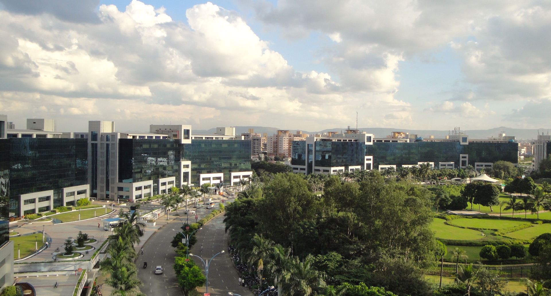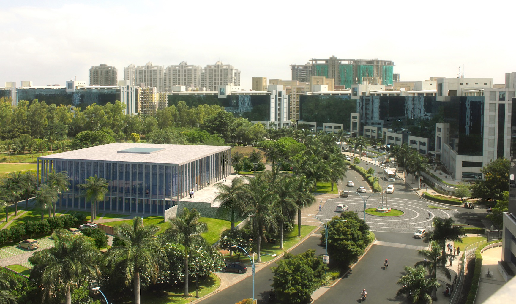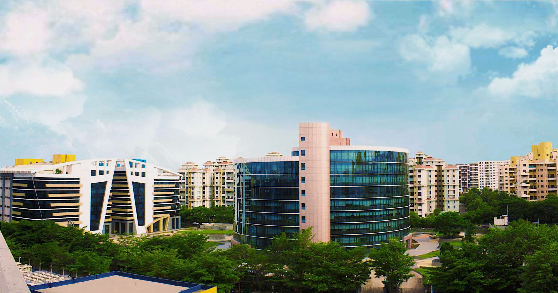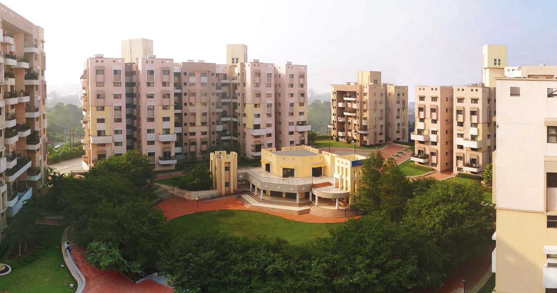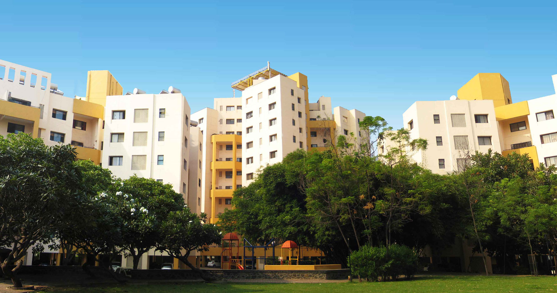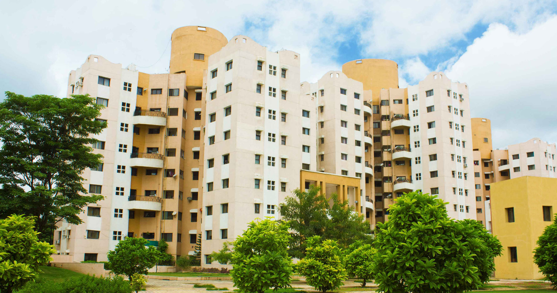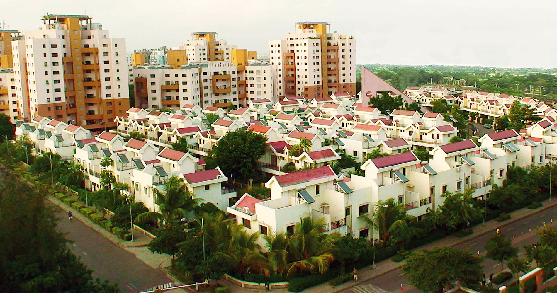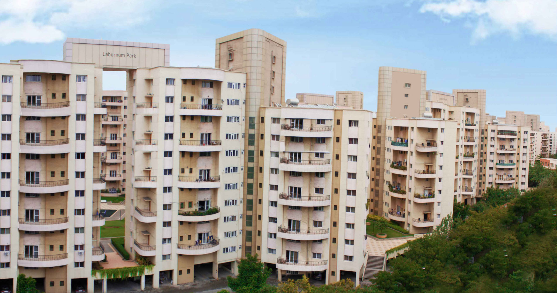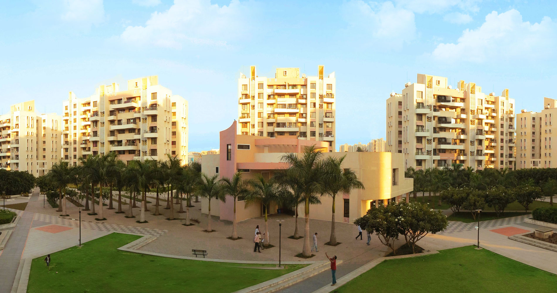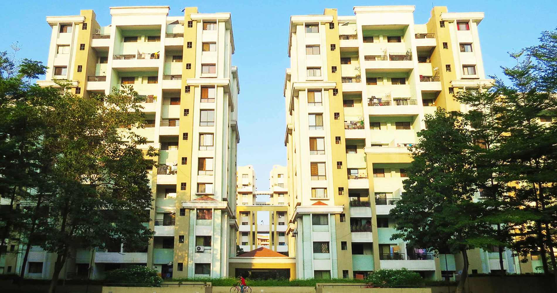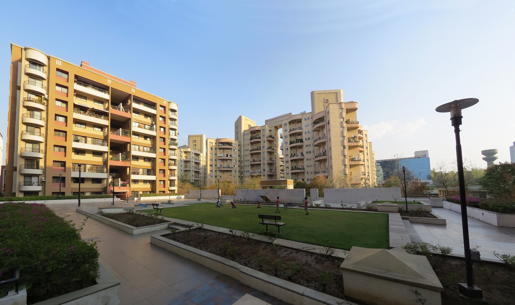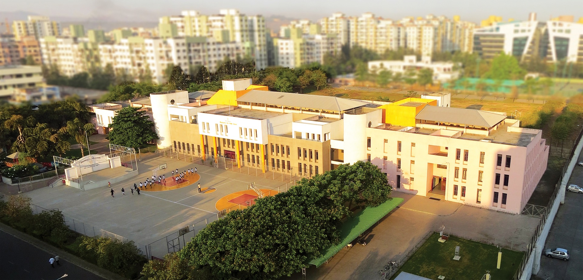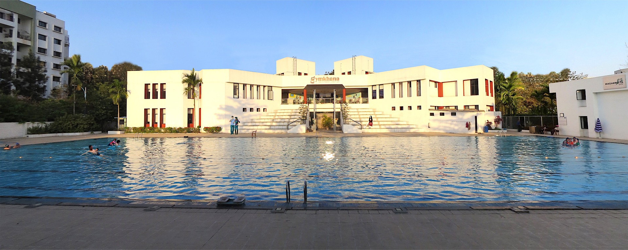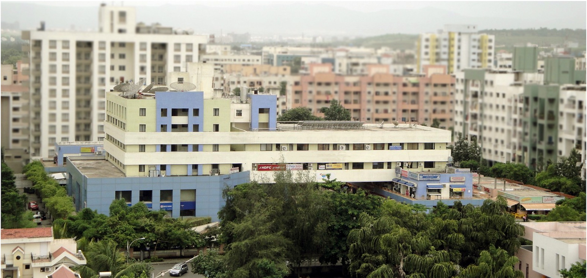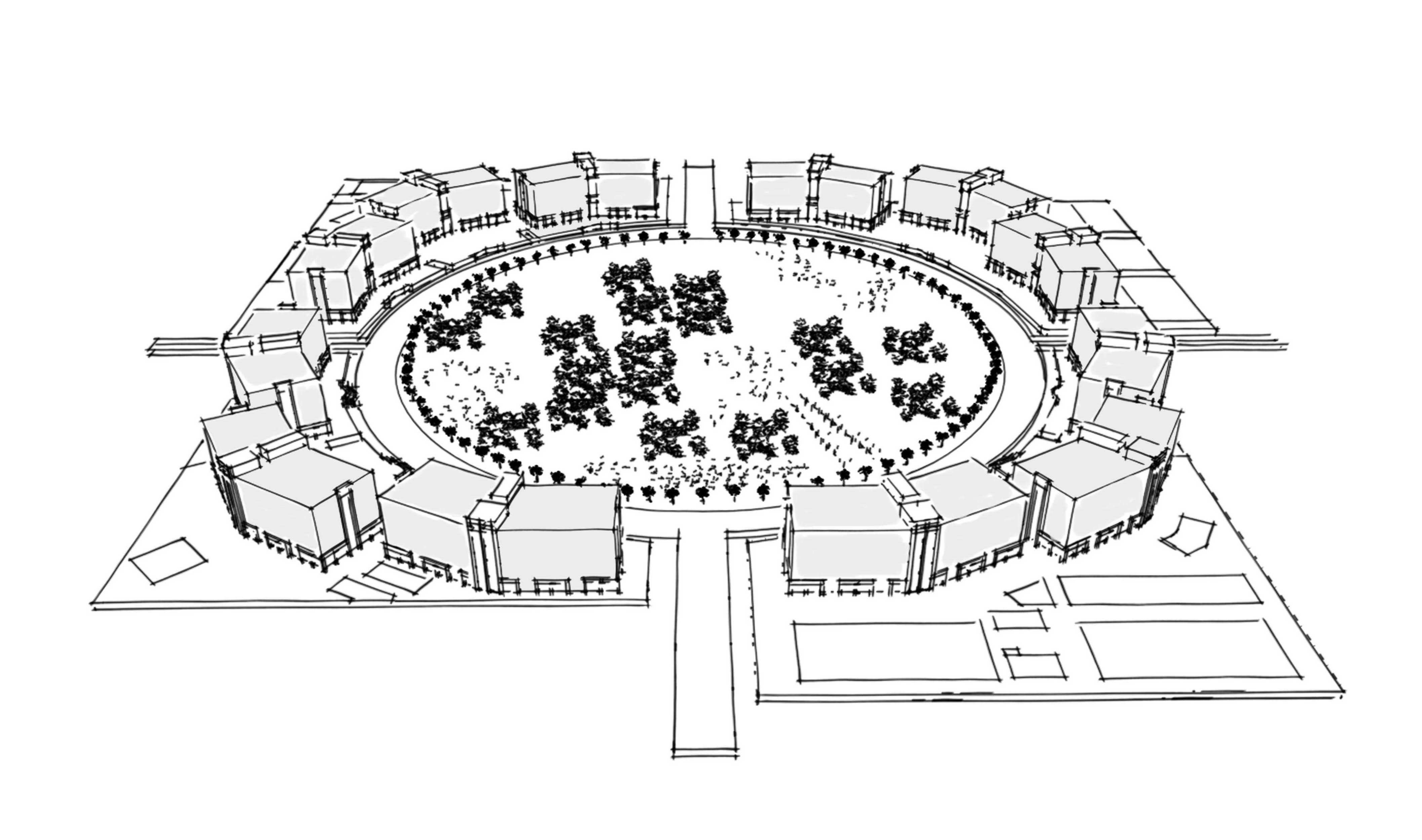
Master Plan
The master plan of Magarpatta City balances mixed use building typologies to create a sustainable urban community which has social and commercial infrastructure withing walking distance. The courtyard is the recurring idea for the organization of the built environment.Commercial Projects
Cybercity, an office space, also called Software Technology Park consists of about 18 towers , each about 8 floor in height and designed in 4 different sectors of Magarpatta City , surrounding the 25 acres Central garden.
Plot Area = 1,86,000 sq.m 46 acres approx.
Read more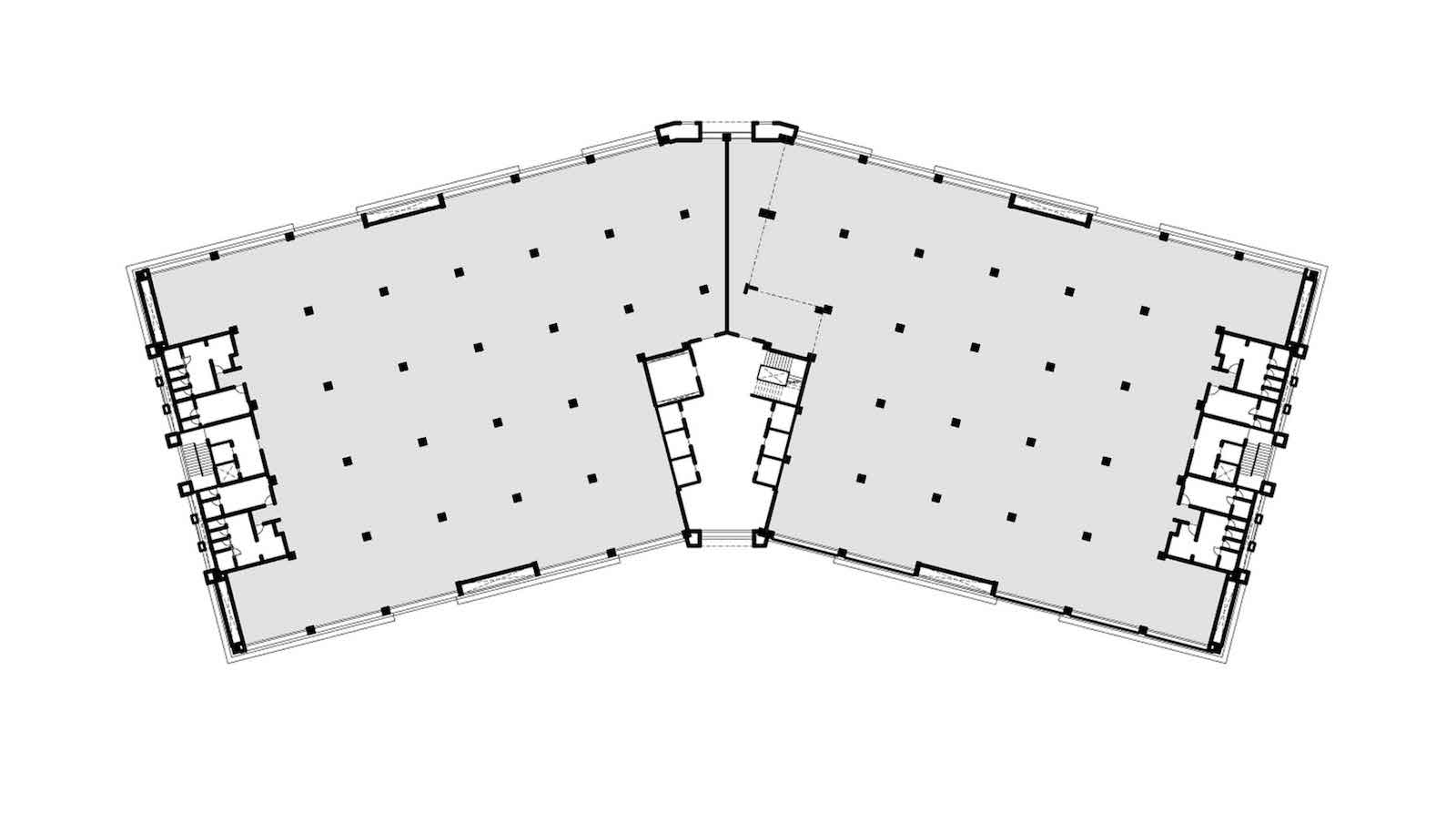
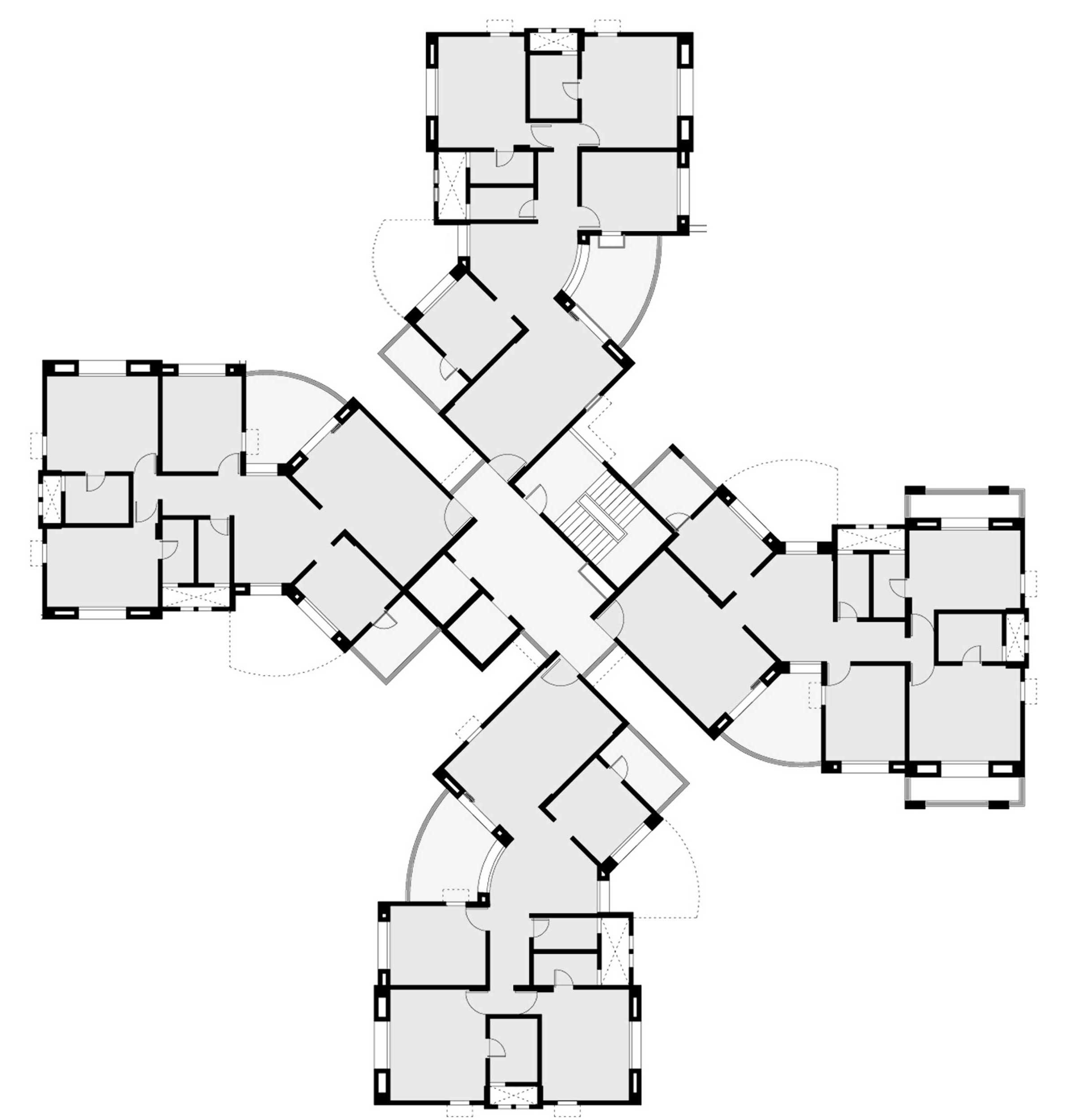
Residential Projects
Erica is a cluster of Row houses in the Phase 1 of Magarpatta City. Erica consists of total 85 Row houses.
Plot Area = 21000 sq.m.
Erica , like the other sector is designed on the same concept of courtyard planning, open space being in the center with row houses surrounding it.
Read more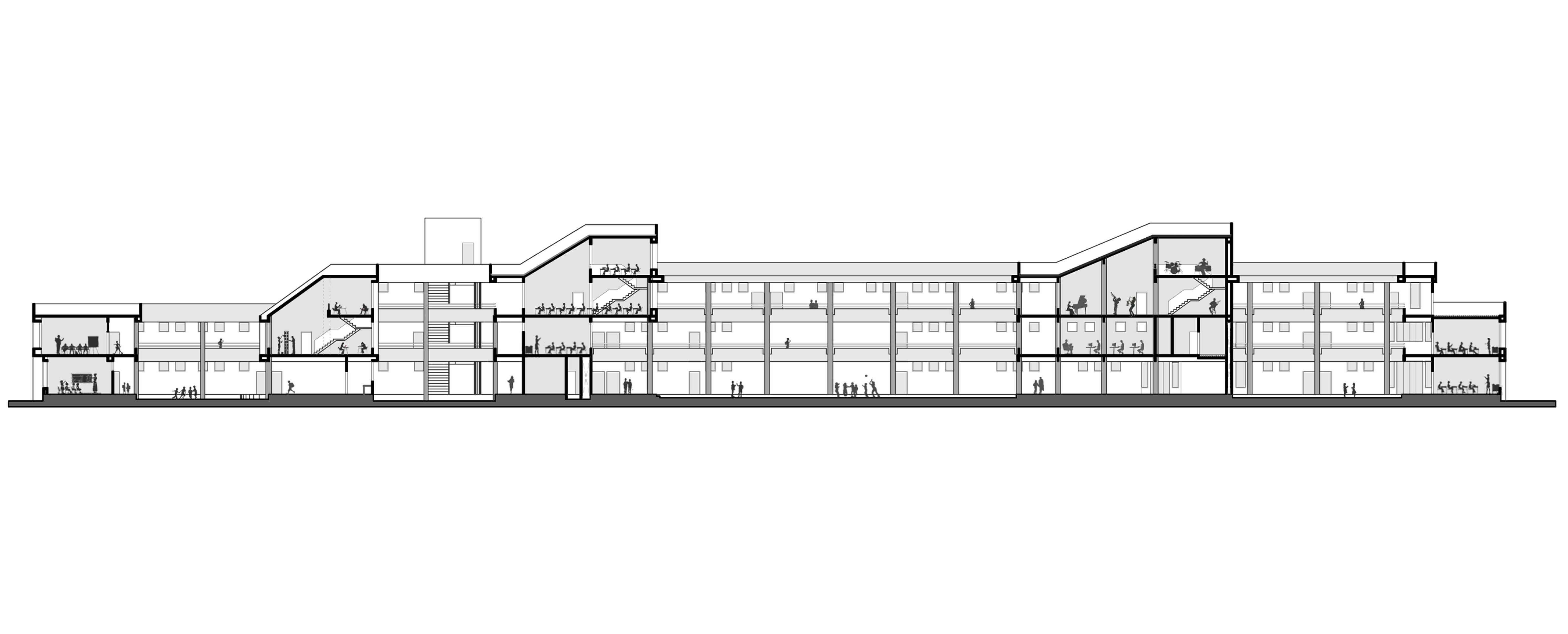
Institutional Projects
City Public school fulfills the concept of walk to school of Magarpatta City.The distance from home to school is less than a mile, encouraging children to walk or cycle to school.
Plot Area = 27,000 sq.mt.
Built up = 9 ,000 sq.mt
Courtyard planning and horizontality is the main concept of the school. School is linear , three floored with long corridors and courtyards at intervals.
Read more