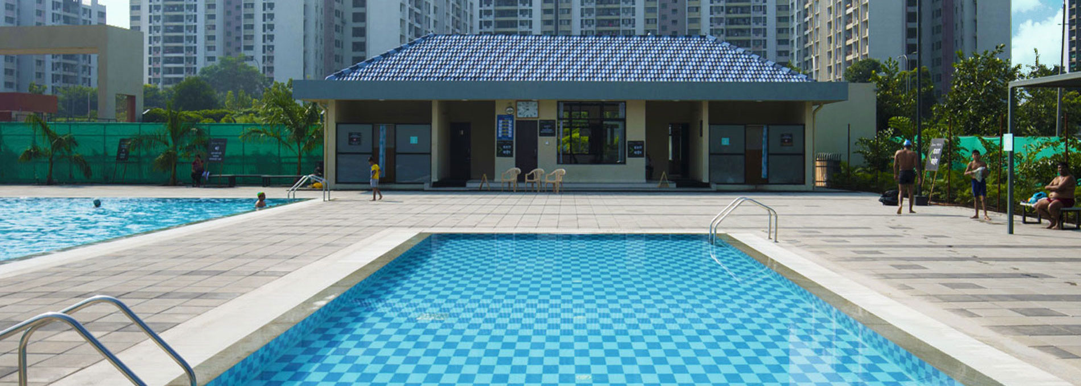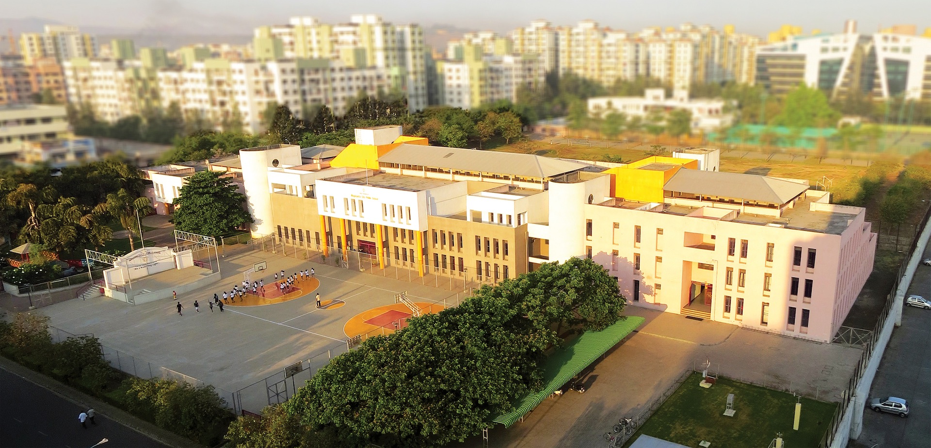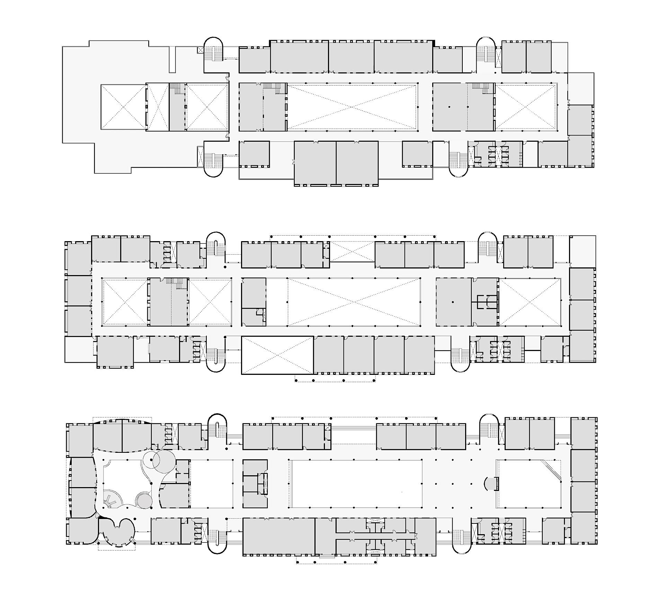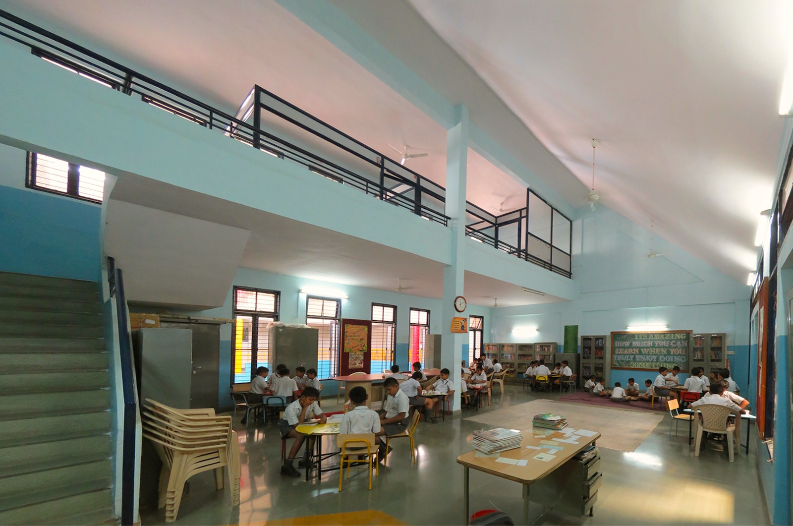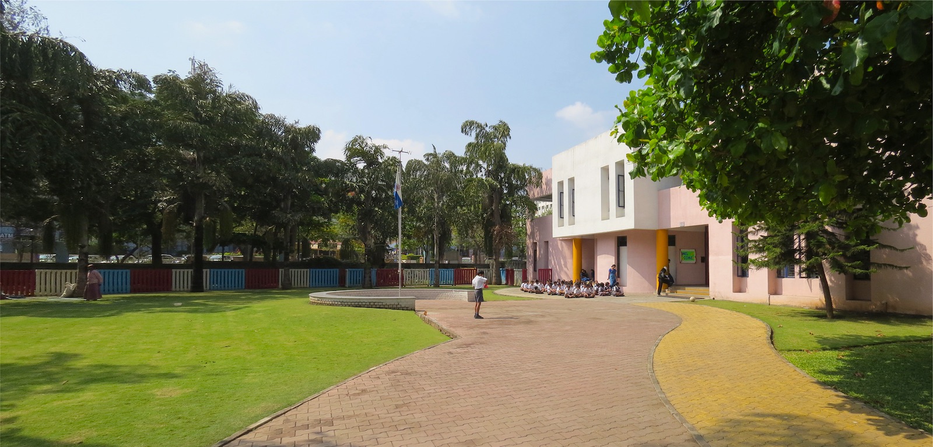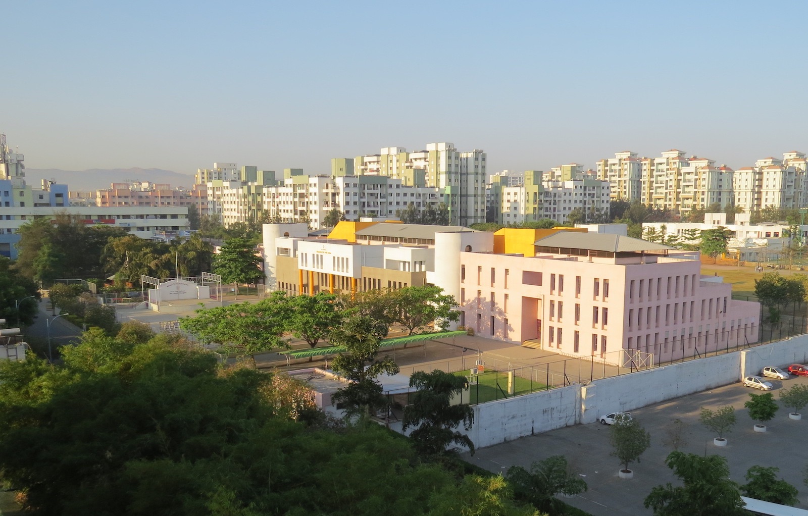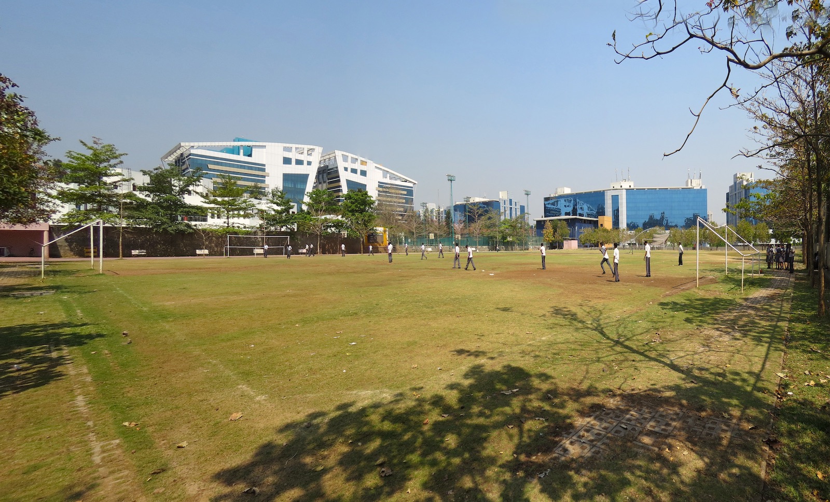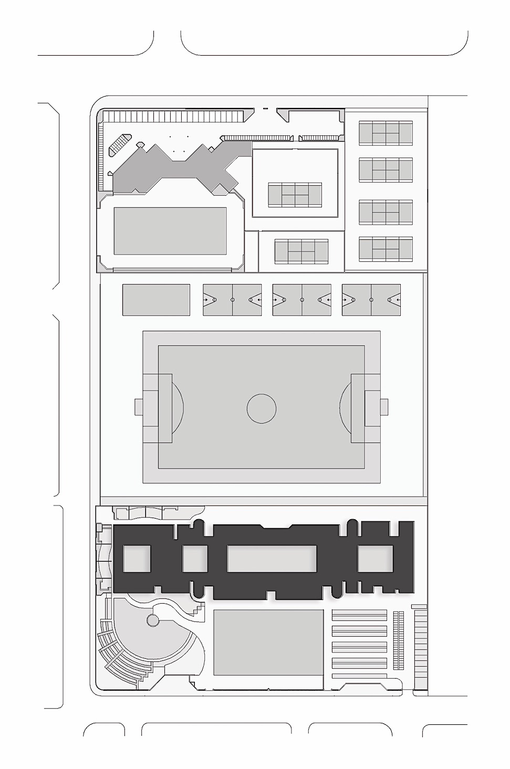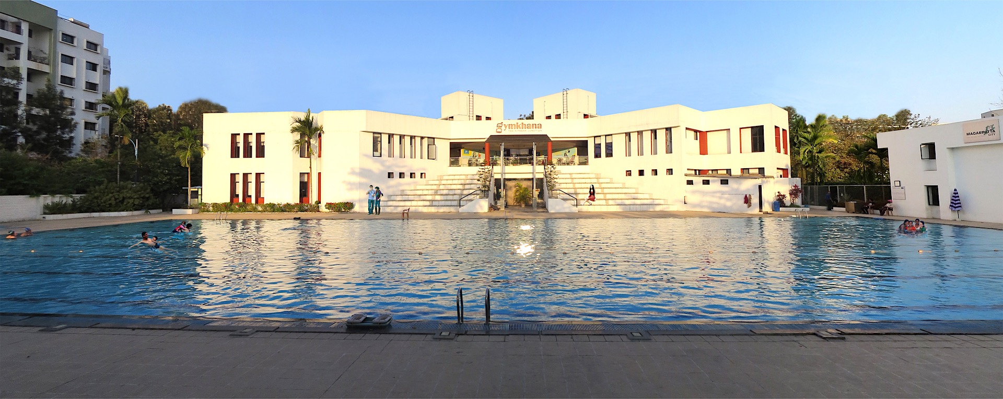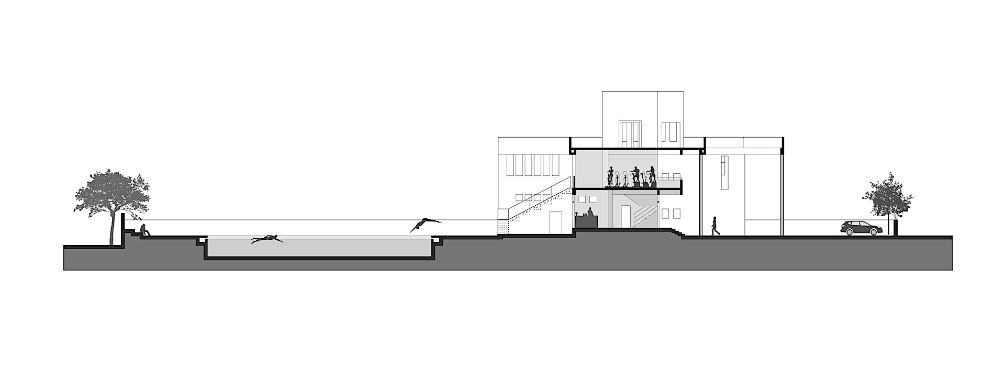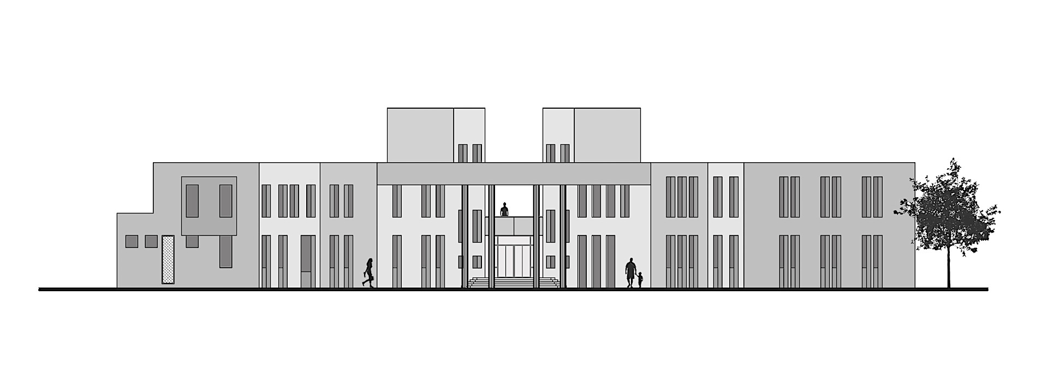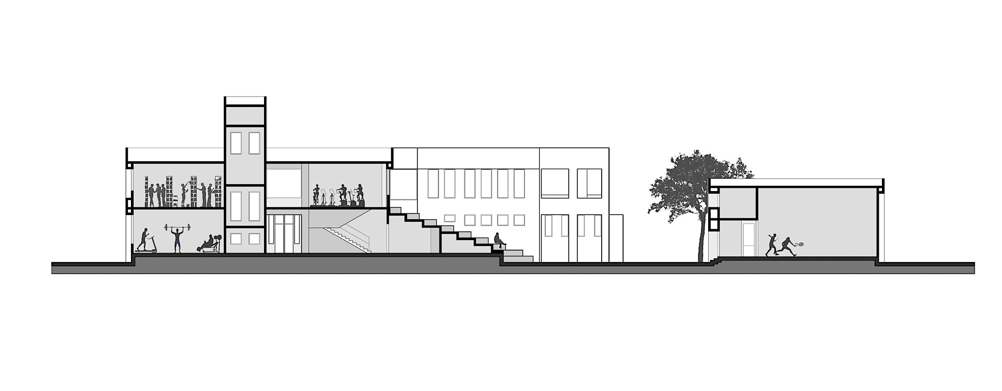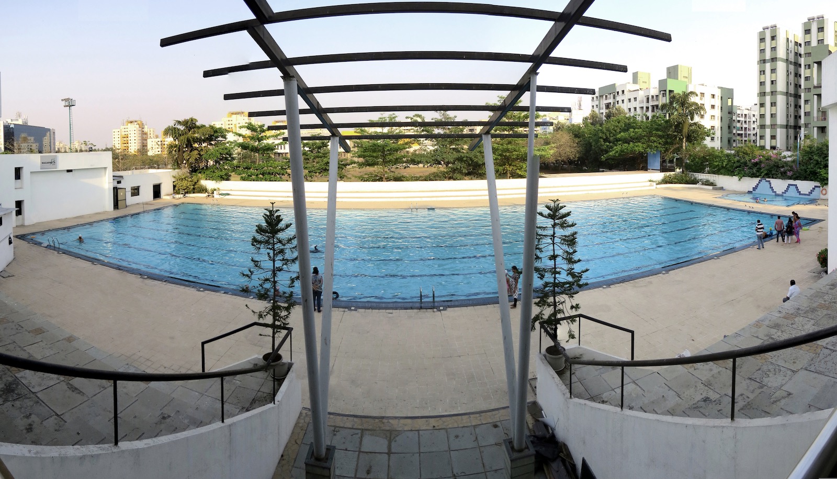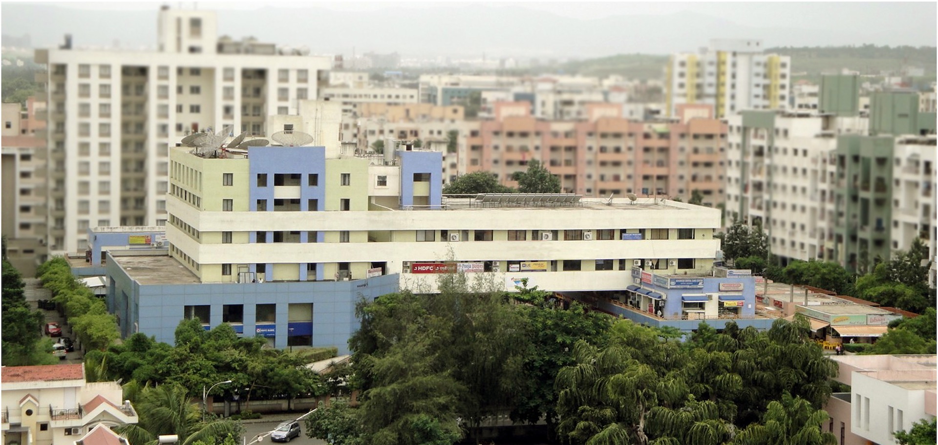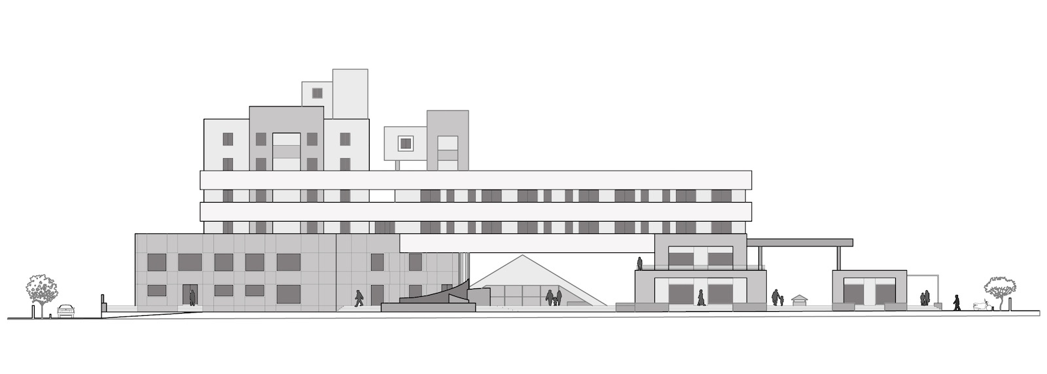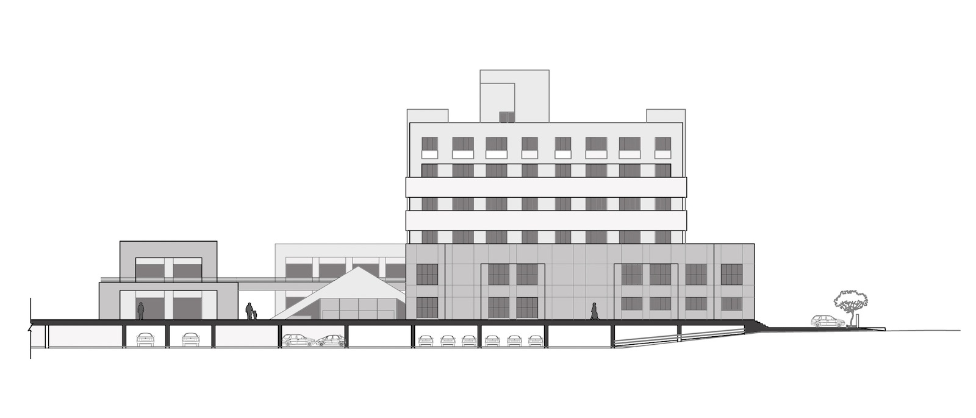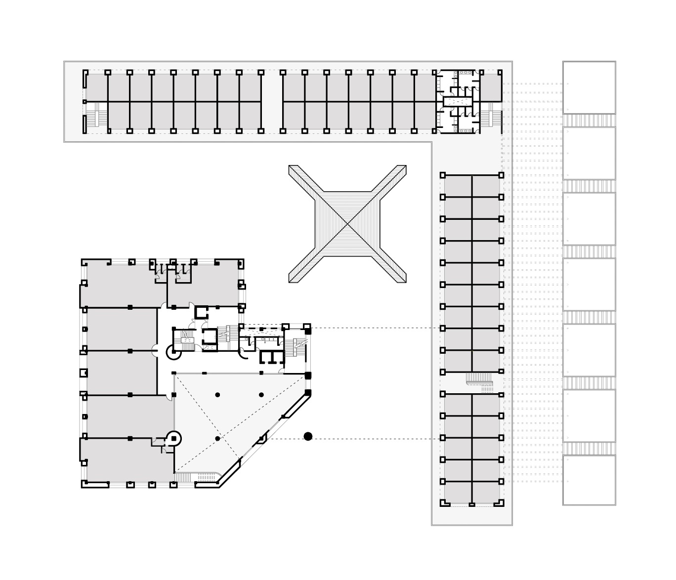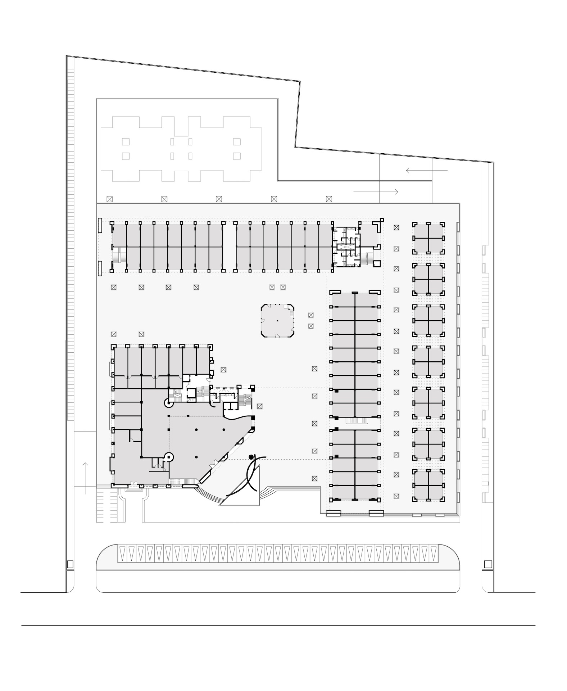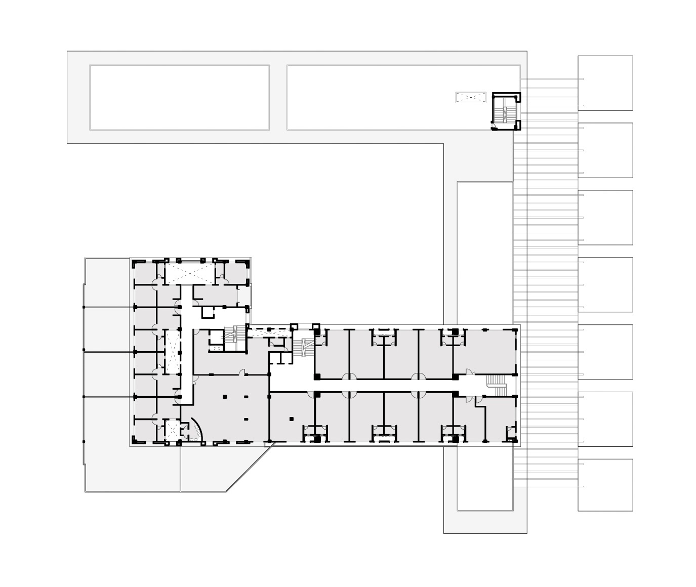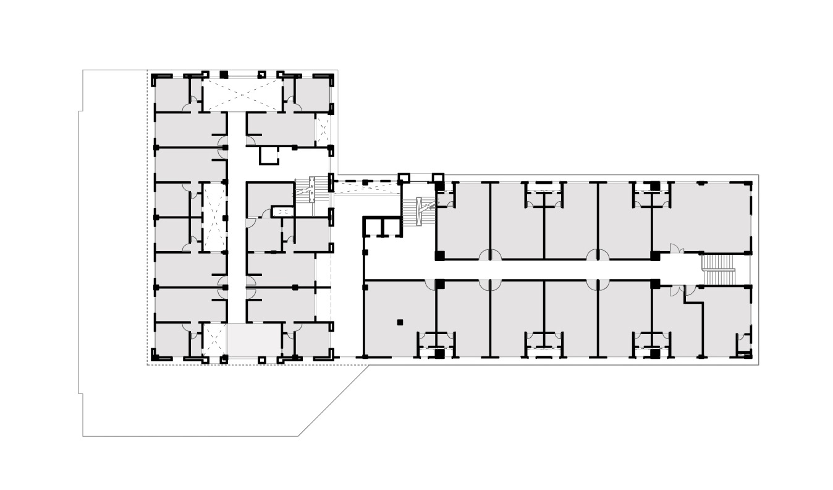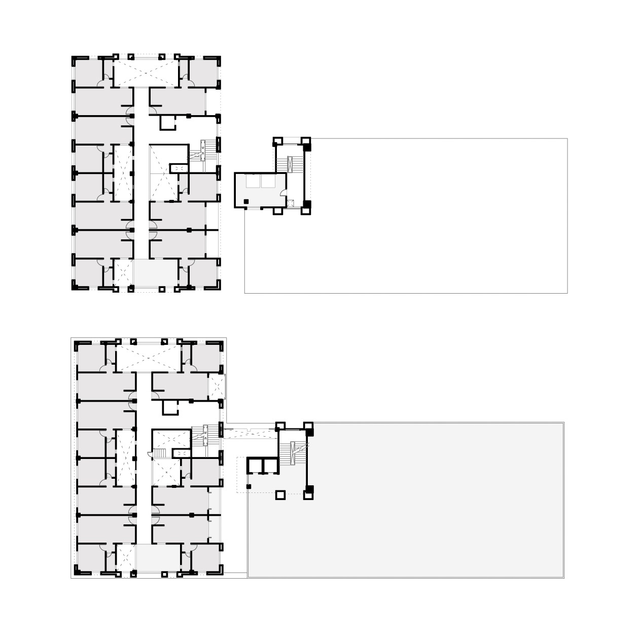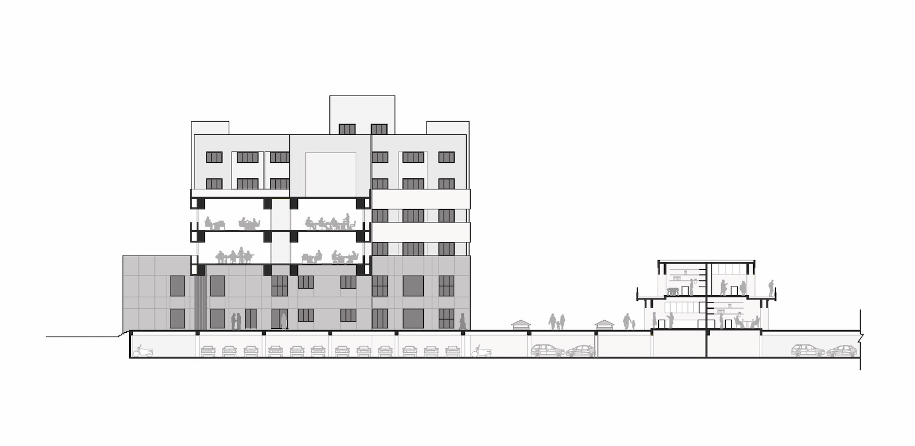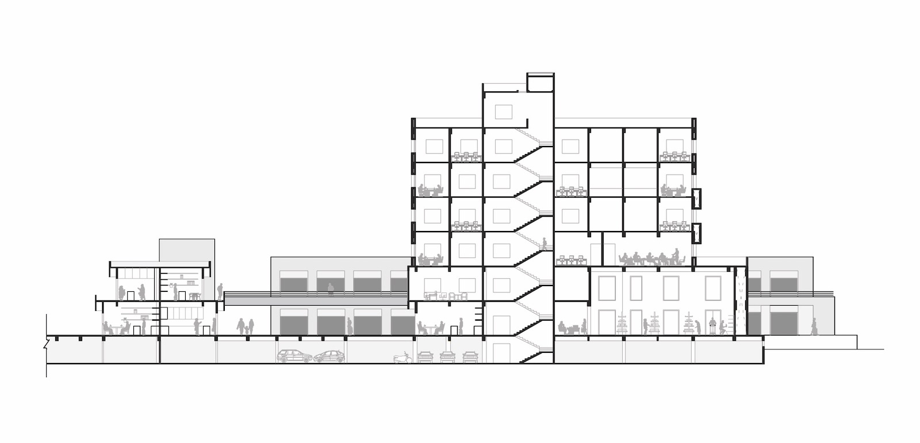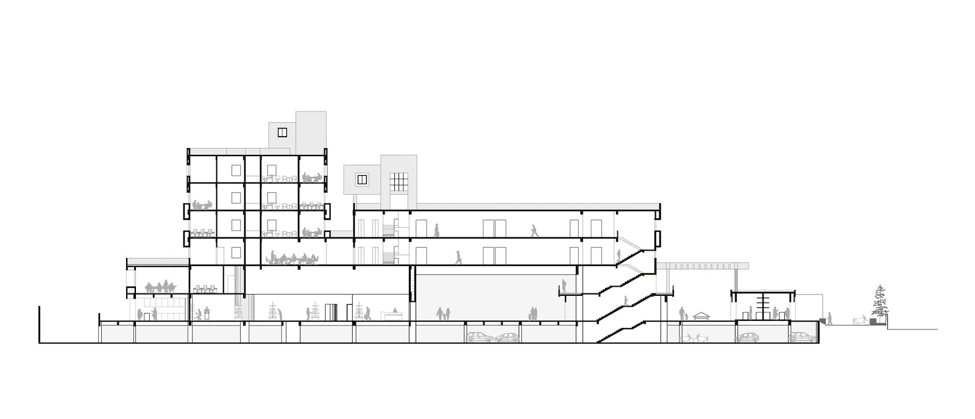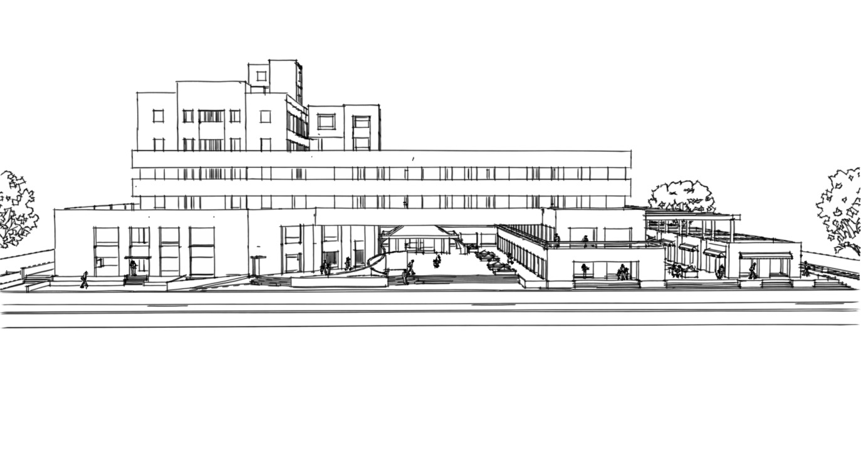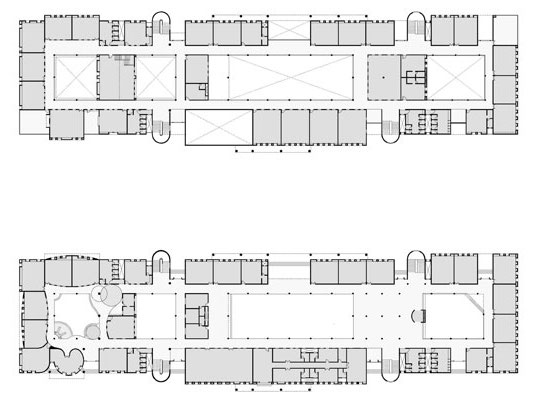
Magarpatta School
Magarpatta City
City Public school fulfills the concept of walk to school of Magarpatta City.The distance from home to school is less than a mile, encouraging children to walk or cycle to school.
Plot Area = 27,000 sq.mt
Built up = 9 ,000 sq.mt
The child and parents both feel at safe since the school is near residence and the commute time is negligible.Planning
Courtyard planning and horizontality is the main concept of the school. School is linear , three floored with long corridors and courtyards at intervals. Courtyards divide the space in differnt sections of school like pre- primary , primary and secondary. Corridords and staircases on both the sides of the courtyard join the different spaces of school The school sits in between the basketball courts and garden in the front and play area and Football ground at the back. School is constructed in Fly Ash bricks which is a sustainable material and was kept in exposed brick work for long. Recently , the school got painted
Read moreMagarpatta Gymkhana
Magarpatta City
A Swimming Pool and Backside of Gymkhana B Side view of Gymkhana. The growing importance of exercise in ones daily routine and the stress bound working schedules led to the introduction of fitness centre in Magarpatta City. An independent structure dedicated only to health and fitness was designed and named Gymkhana. It is taken over by Abs Club now.
Plot Area = 10,800 sq.m approx
Gym Area = 19,00 sq.m approx
The activity areas in the gym are - Gymnasium Hall, Yoga Hall, Aerobics Hall, Kids Activity Area, Beauty Salon and Spa, Massage Centre, Swimming Pool, Squash Court, Tennis Court
Read more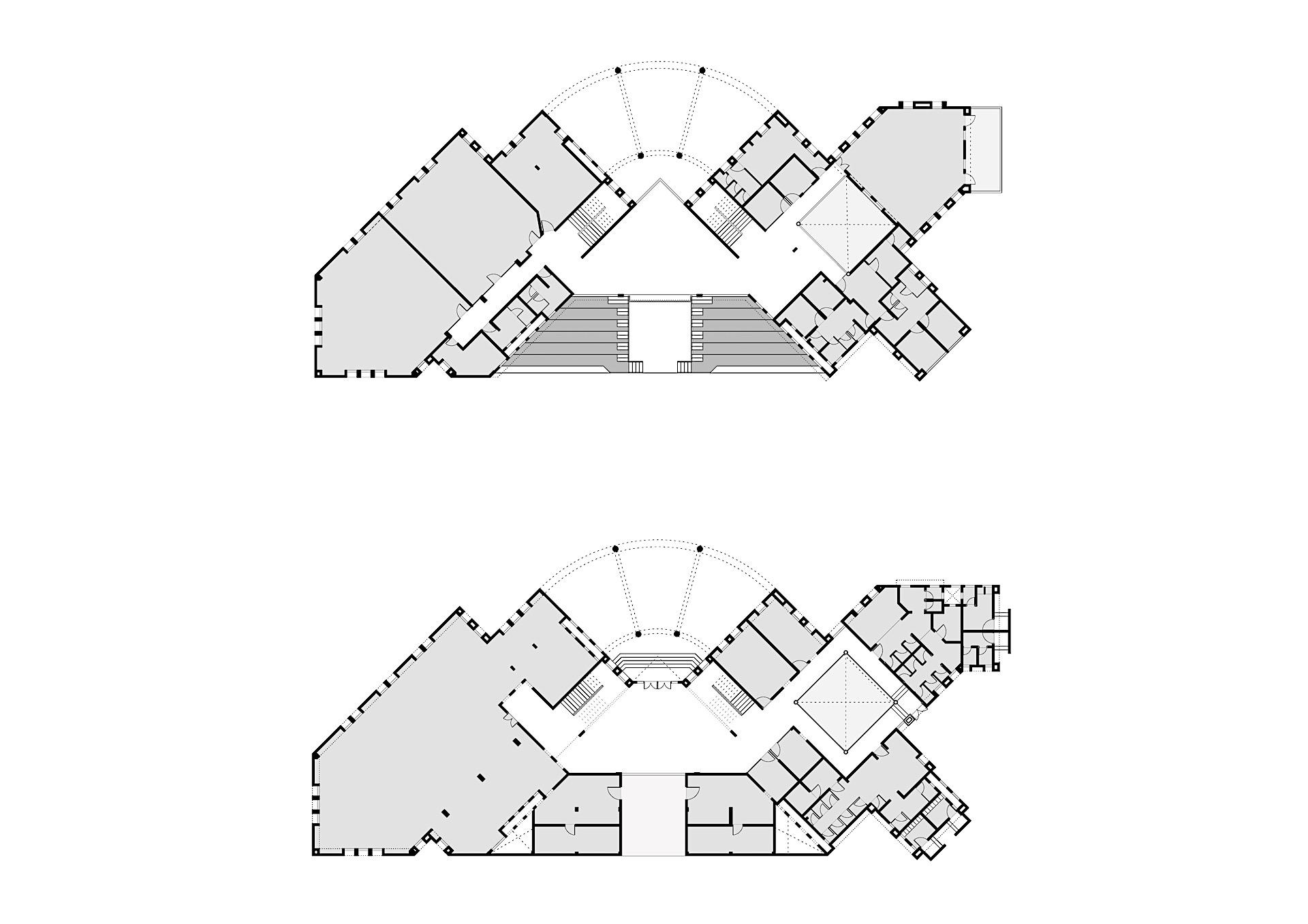
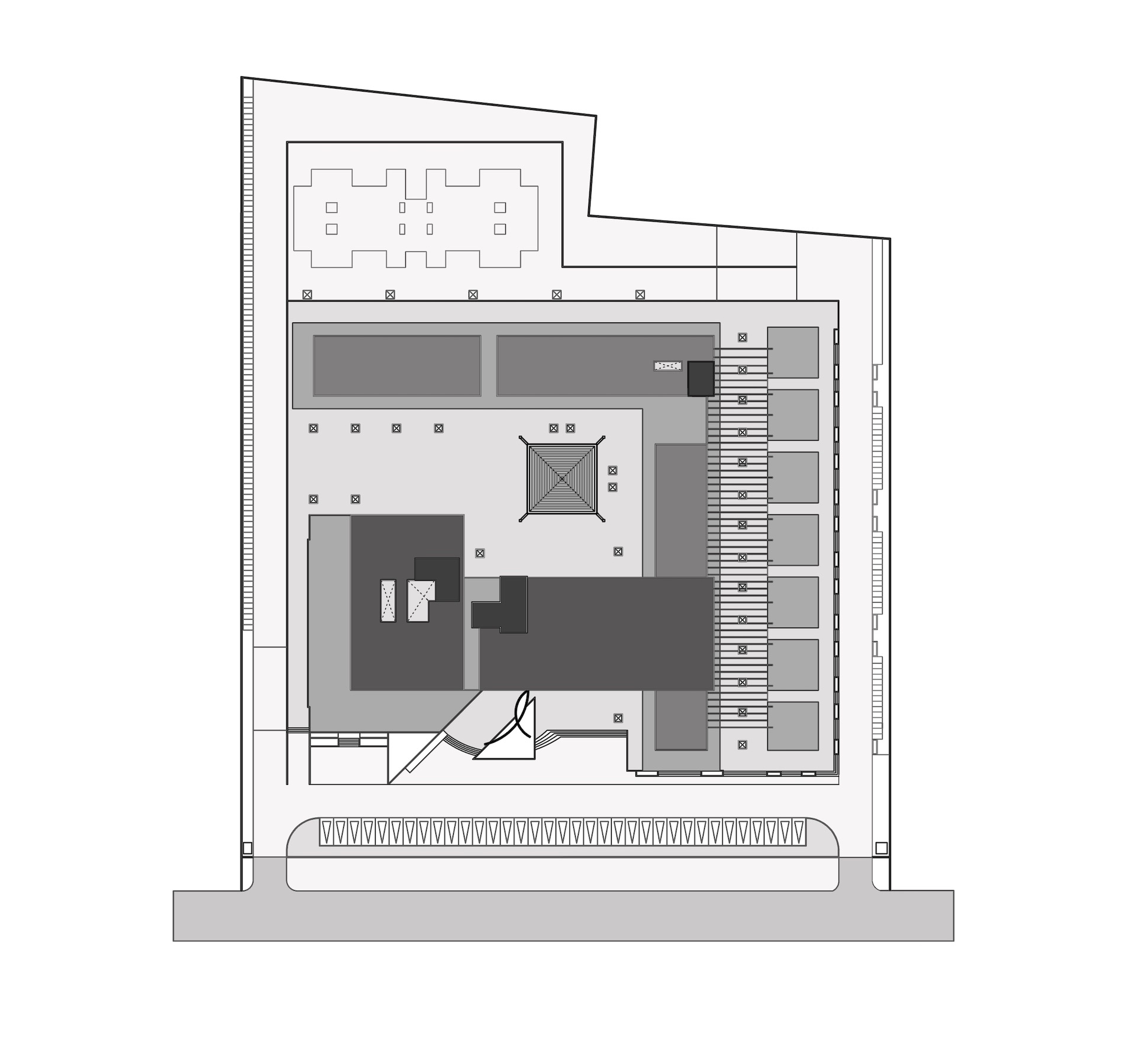
Magarpatta Destination Center
Magarpatta City
The Destination Center in Magarpatta City is a state-of-the-art commercial complex, designed to meet the diverse needs and wants of the community. The center features a wide range of shops, restaurants, convenience stores, eateries, and even fresh fruit and vegetable vendors. It is intended to serve as a hub of activity and a gathering place for residents of the city.
Nanded City Swimming Pool
Nanded City
Lorem Ipsum is simply dummy text of the printing and typesetting industry. Lorem Ipsum has been the industry's standard dummy text ever since the 1500s, when an unknown printer took a galley of type and scrambled it to make a type specimen book.
Read more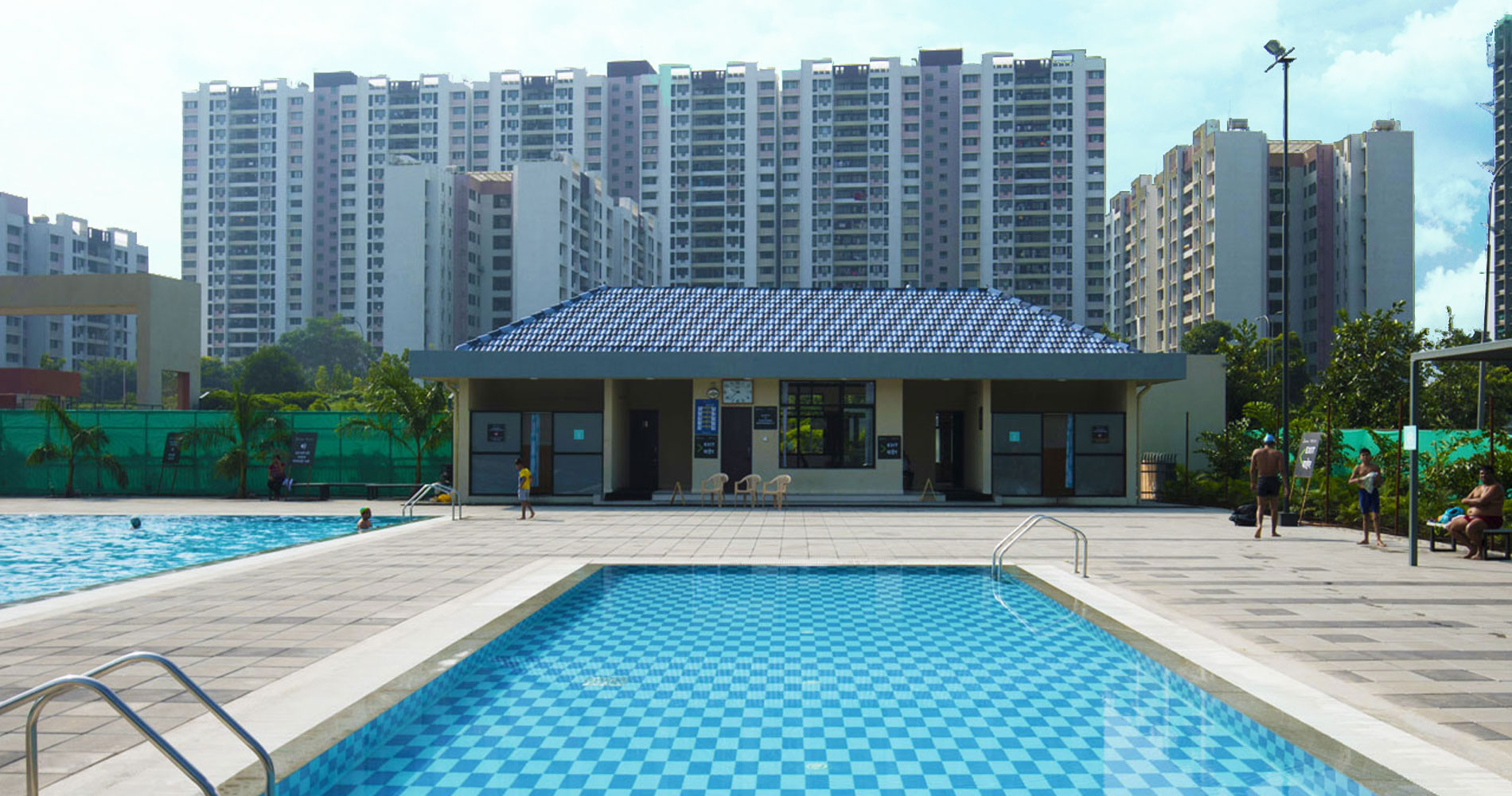
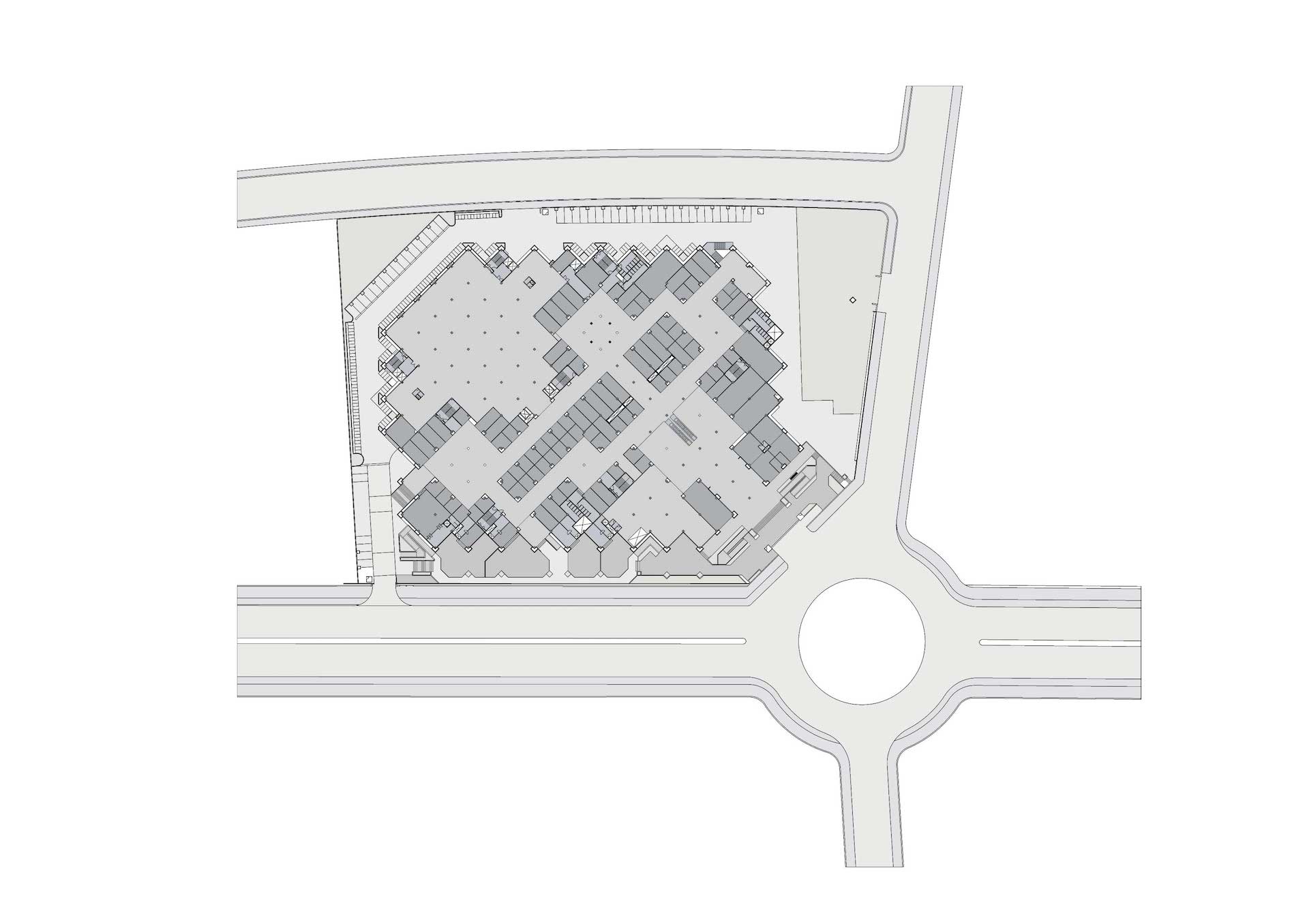
Nanded City Destination Center
Nanded City
The Nanded City Destination Center is a versatile commercial complex, designed to accommodate a wide range of establishments. It features convenience shops, restaurants, showrooms, and even a gym, all planned around a series of courtyards that emulate the experience of strolling through an urban bazaar. The architectural design of the building centers around creating an immersive urban pedestrian market experience, catering to the diverse needs and wants of the community in the city.
