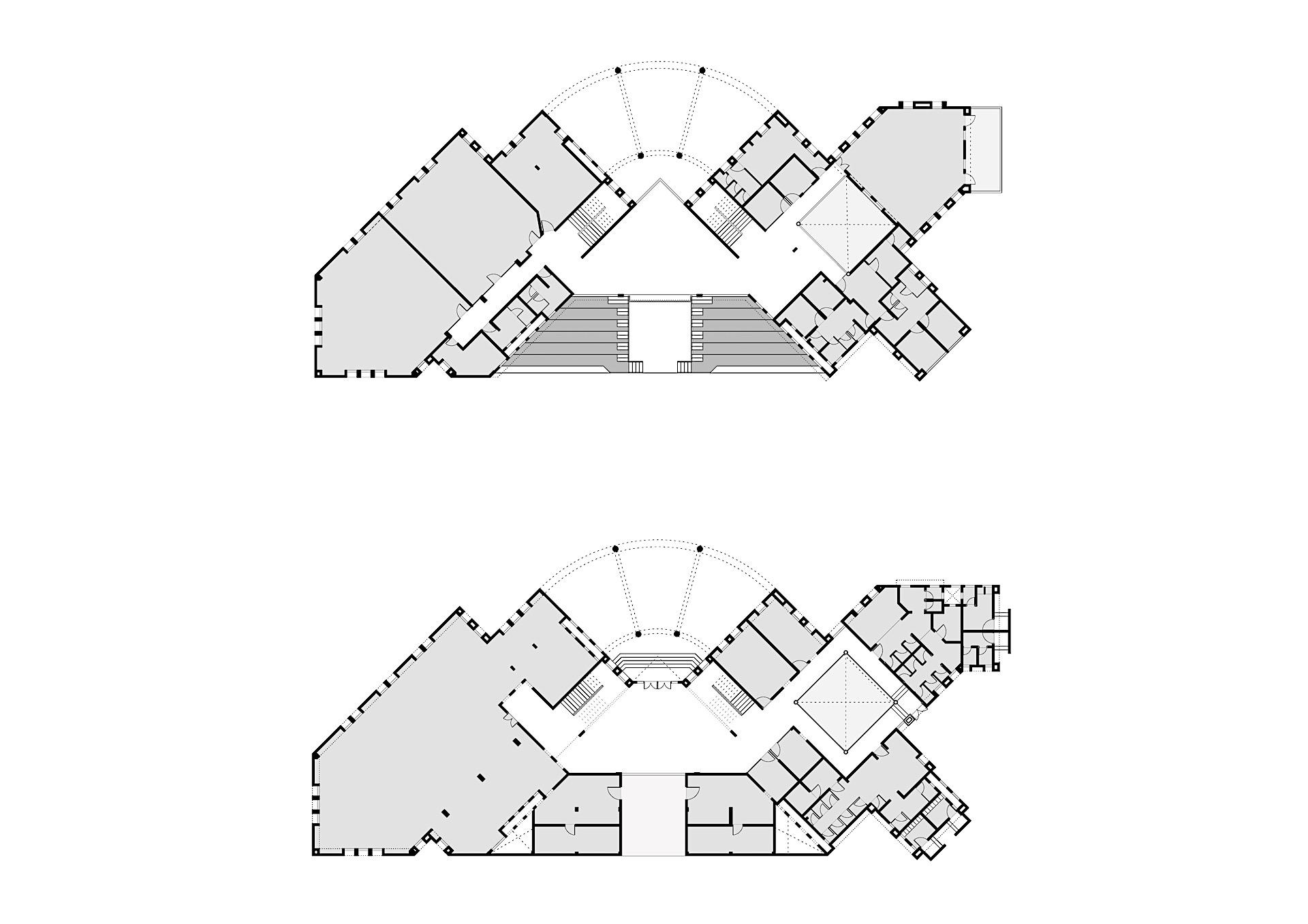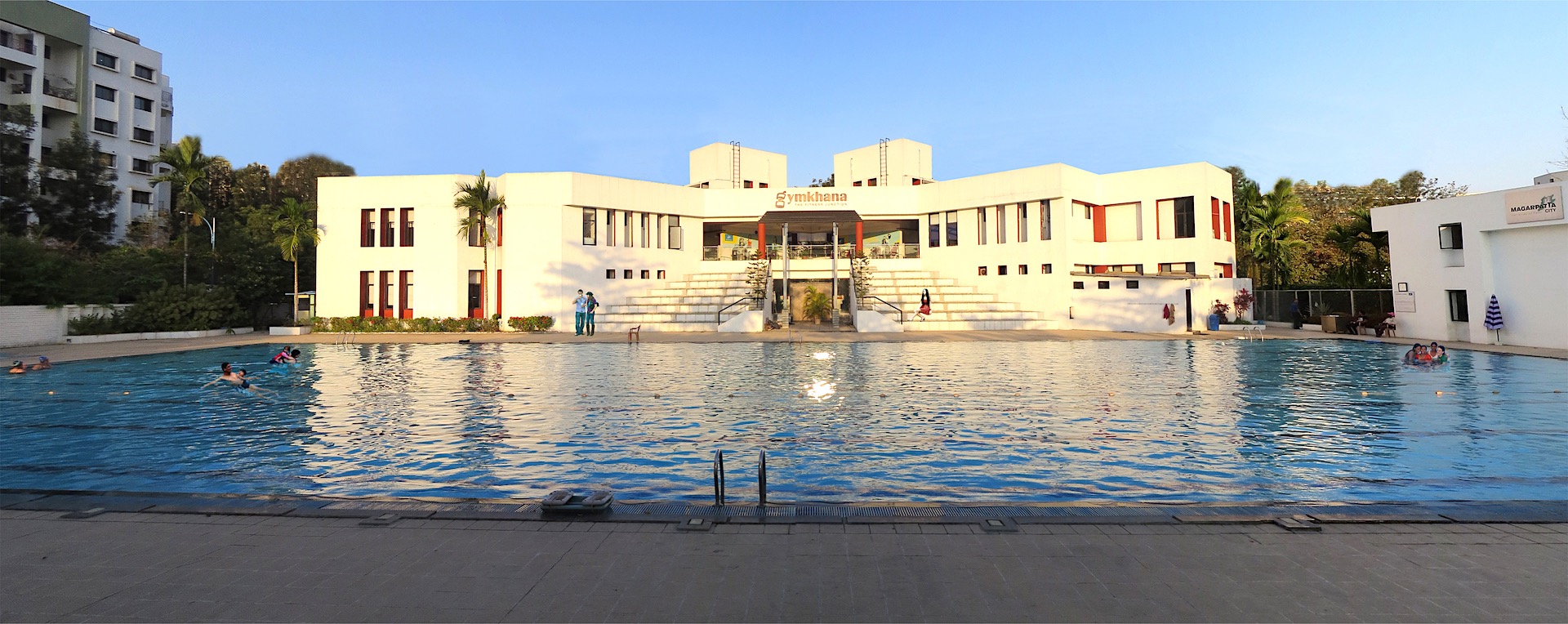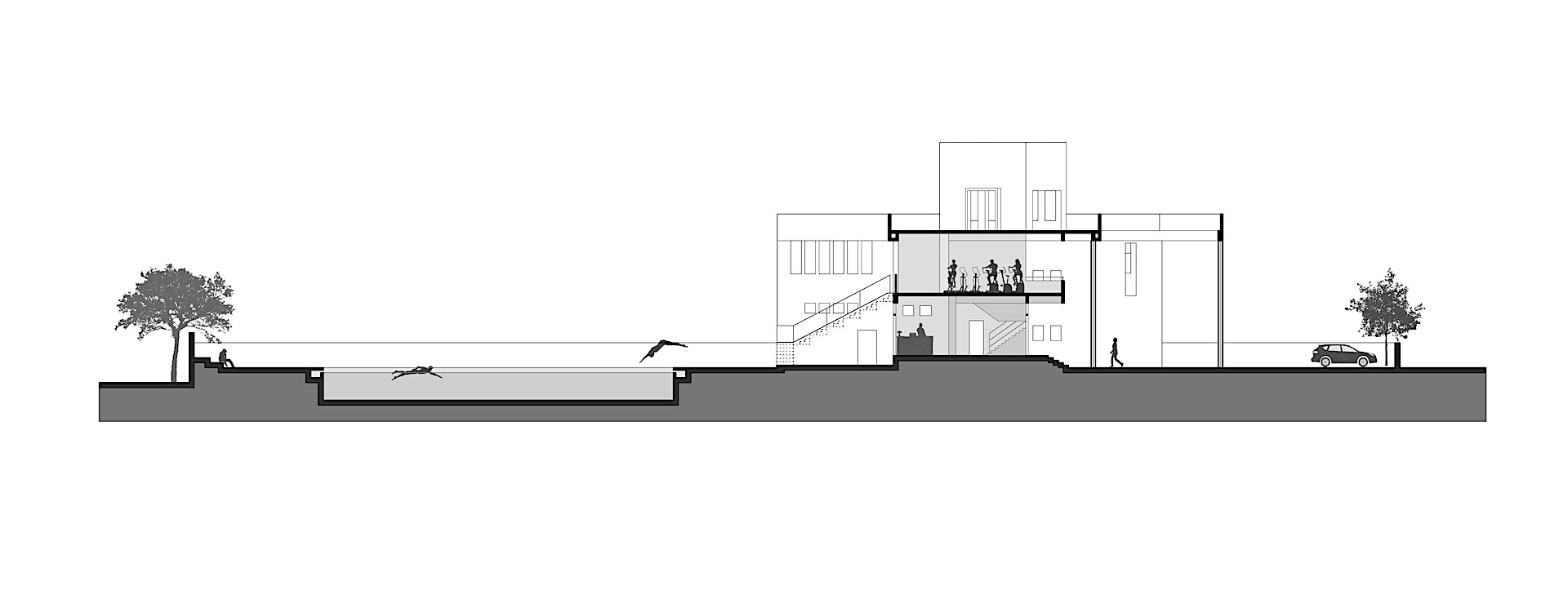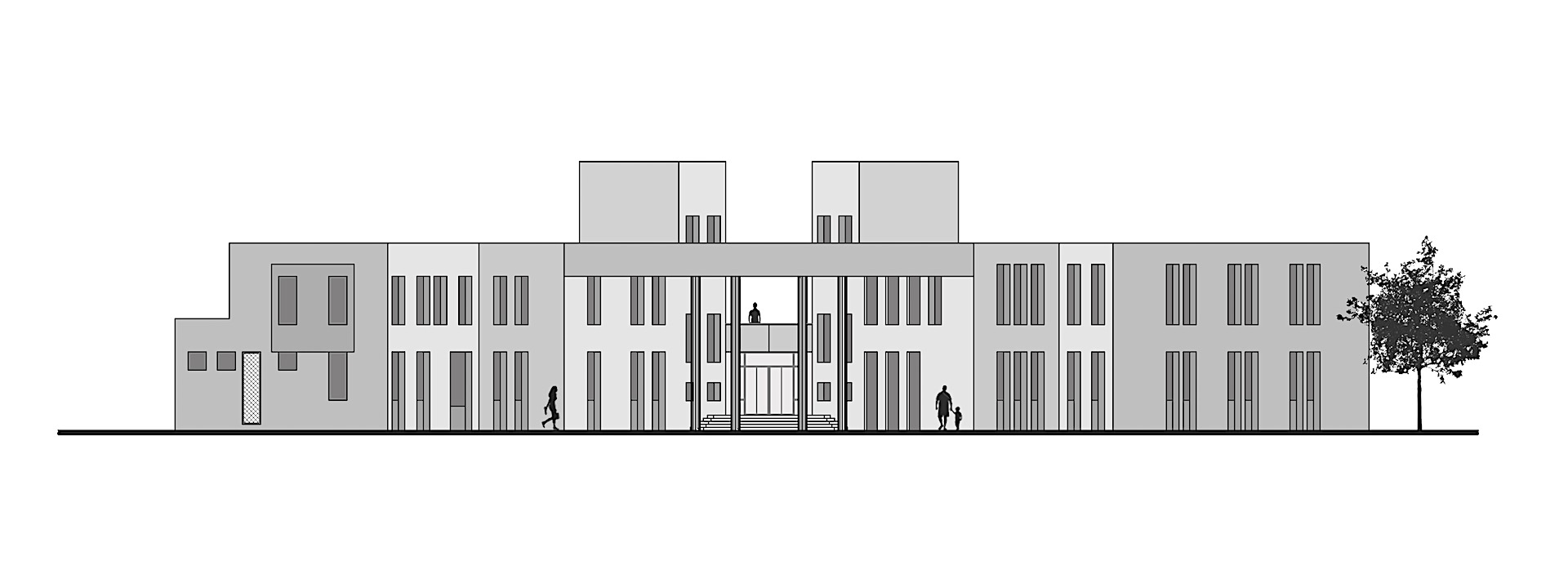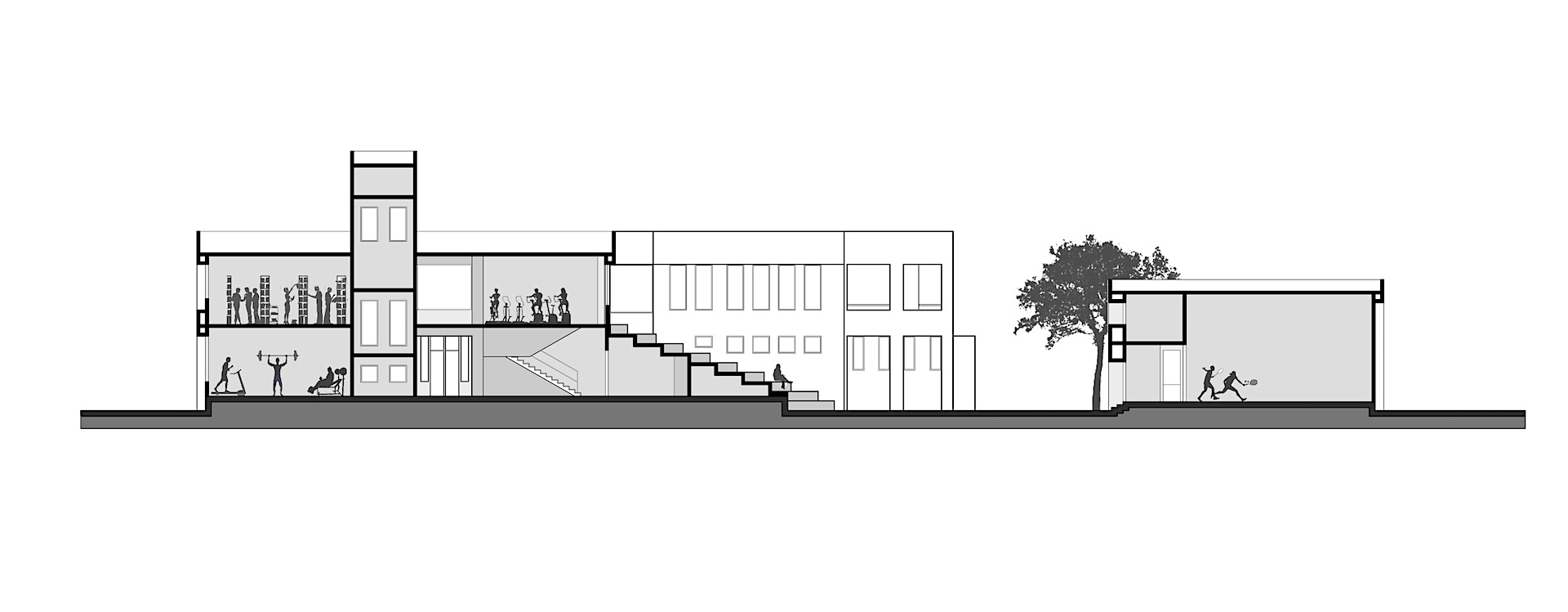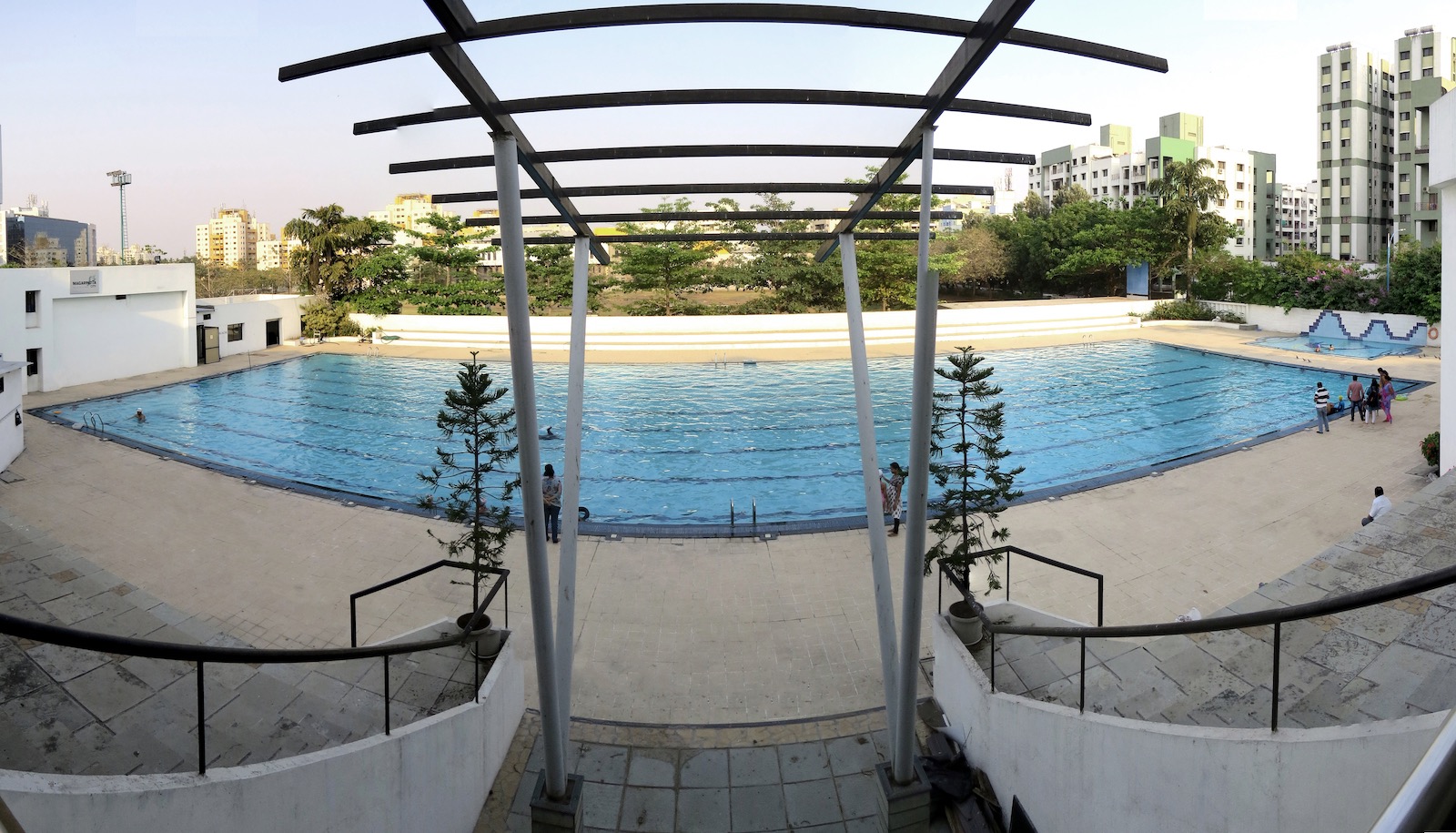A Swimming Pool and Backside of Gymkhana B Side view of Gymkhana. The growing importance of exercise in ones daily routine and the stress bound working schedules led to the introduction of fitness centre in Magarpatta City. An independent structure dedicated only to health and fitness was designed and named Gymkhana. It is taken over by Abs Club now.
Plot Area = 10,800 sq.m approx
Gym Area = 19,00 sq.m approx
The activity areas in the gym are - Gymnasium Hall, Yoga Hall, Aerobics Hall, Kids Activity Area, Beauty Salon and Spa, Massage Centre, Swimming Pool, Squash Court, Tennis Court
Gymkhana is a two floored structure consisting of spaces where all the health and fitness related activities takes place. The planning of gymkhana is done as per the zones i.e the exercise , yoga and aerobics ( where body movements are involved ) are designed in one part and the beauty spa, salon and massage centre ( where body relaxing is involved ) are designed in other. The double height entrance porch , supported by four red columns looks welcoming. One then enters the spacious triangular lobby which leads to gymnasium hall on one side and a small courtyard which further leads to salon and spa on the other. A view of swimming pool can be seen at the opposite end of the lobby. The upper triangular lobby , now used as gym hall is open completely open on the pool side while partly open on the entrance side. Here, one can have the open air gymming experience with a view of swimming pool. The lobby leads to Yoga and Aerobics hall on one side and kids activity room and massage centre to the other.
