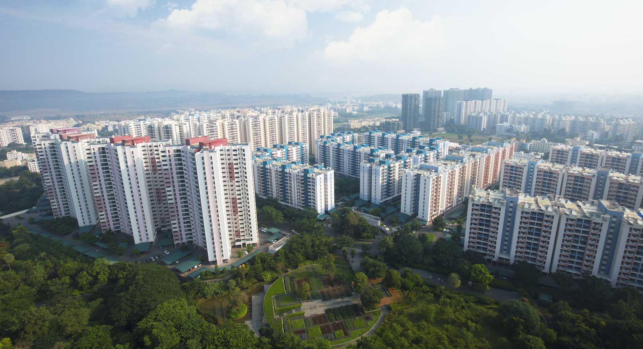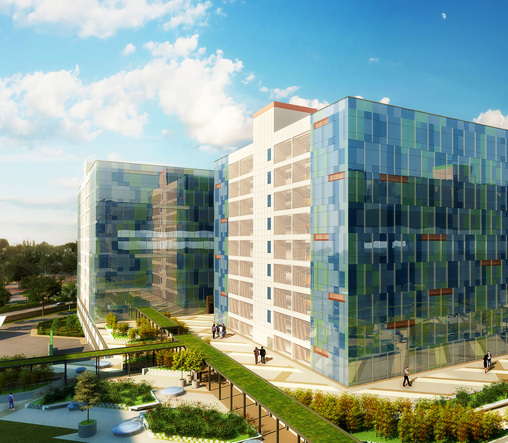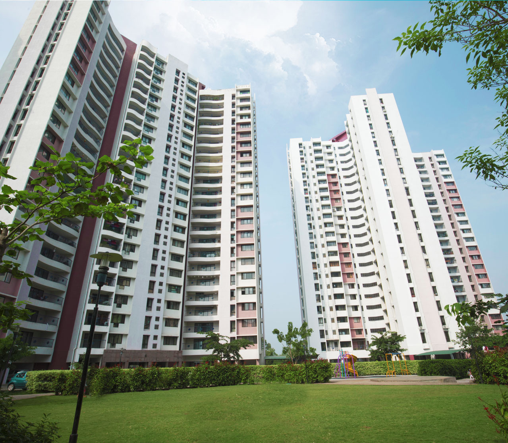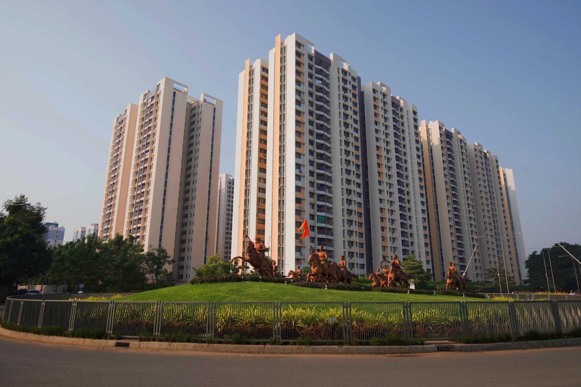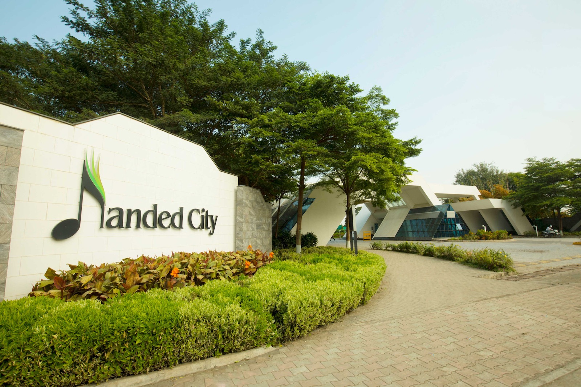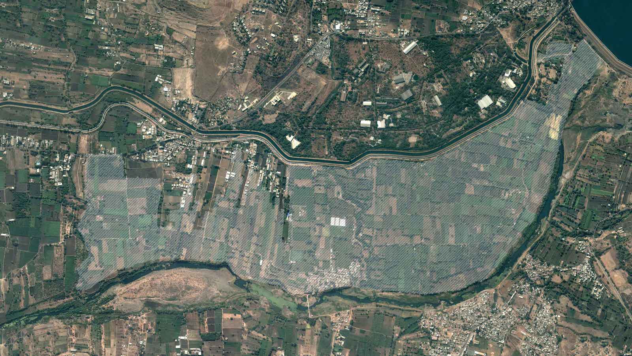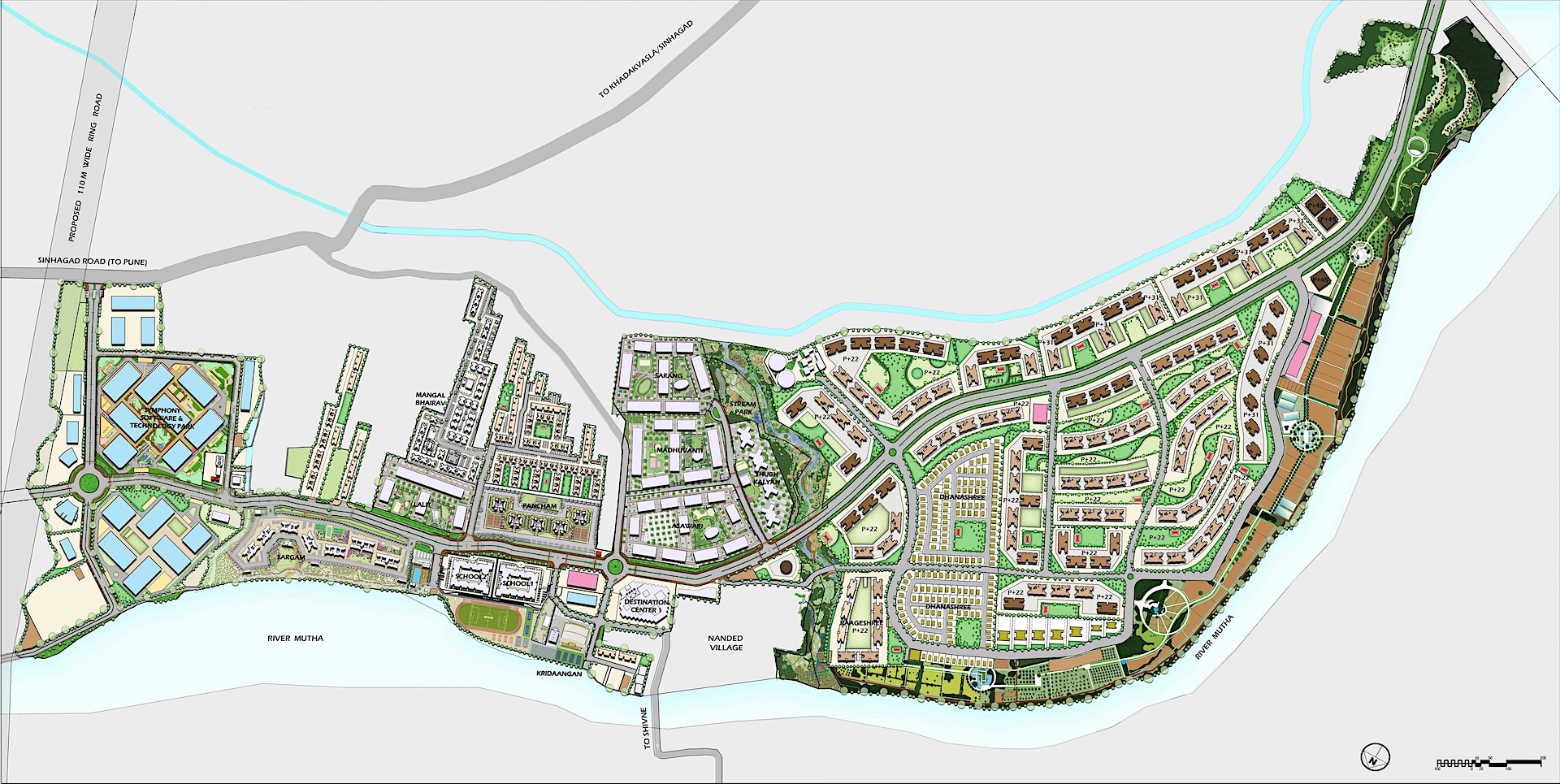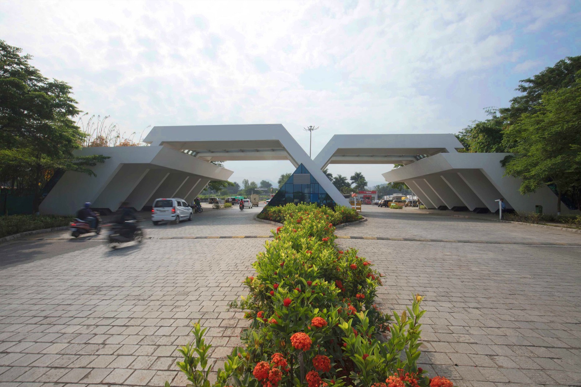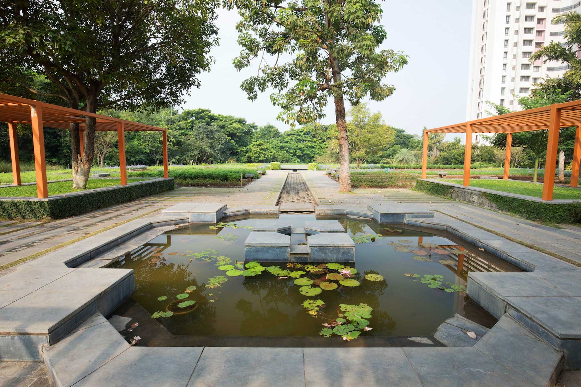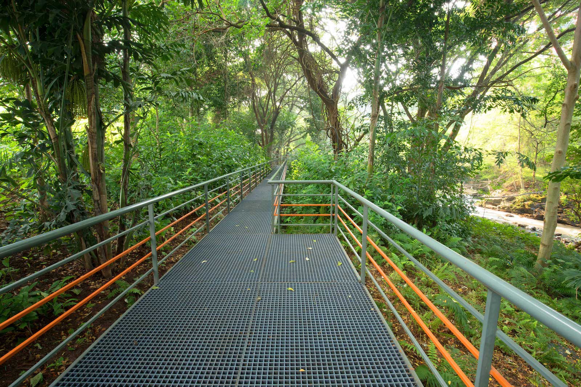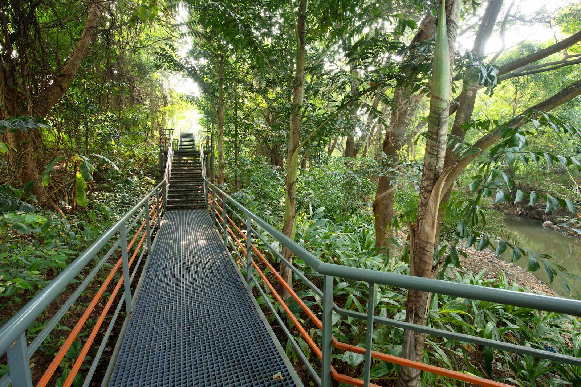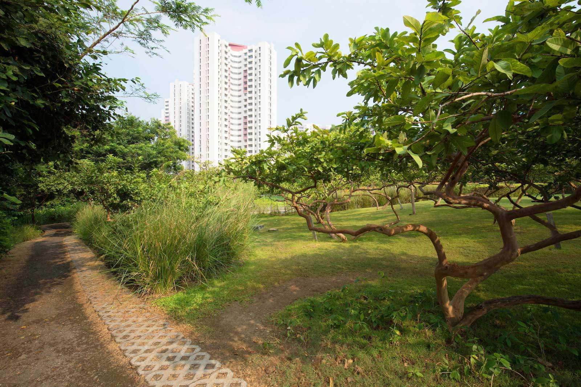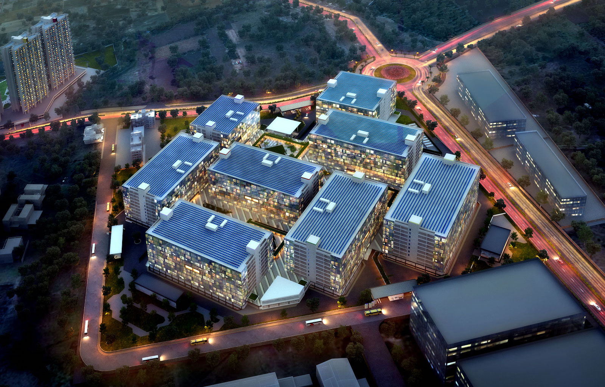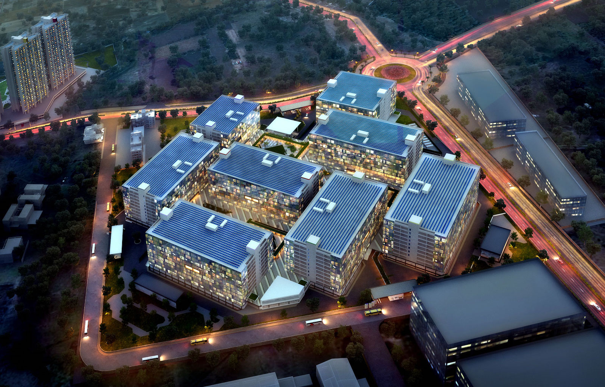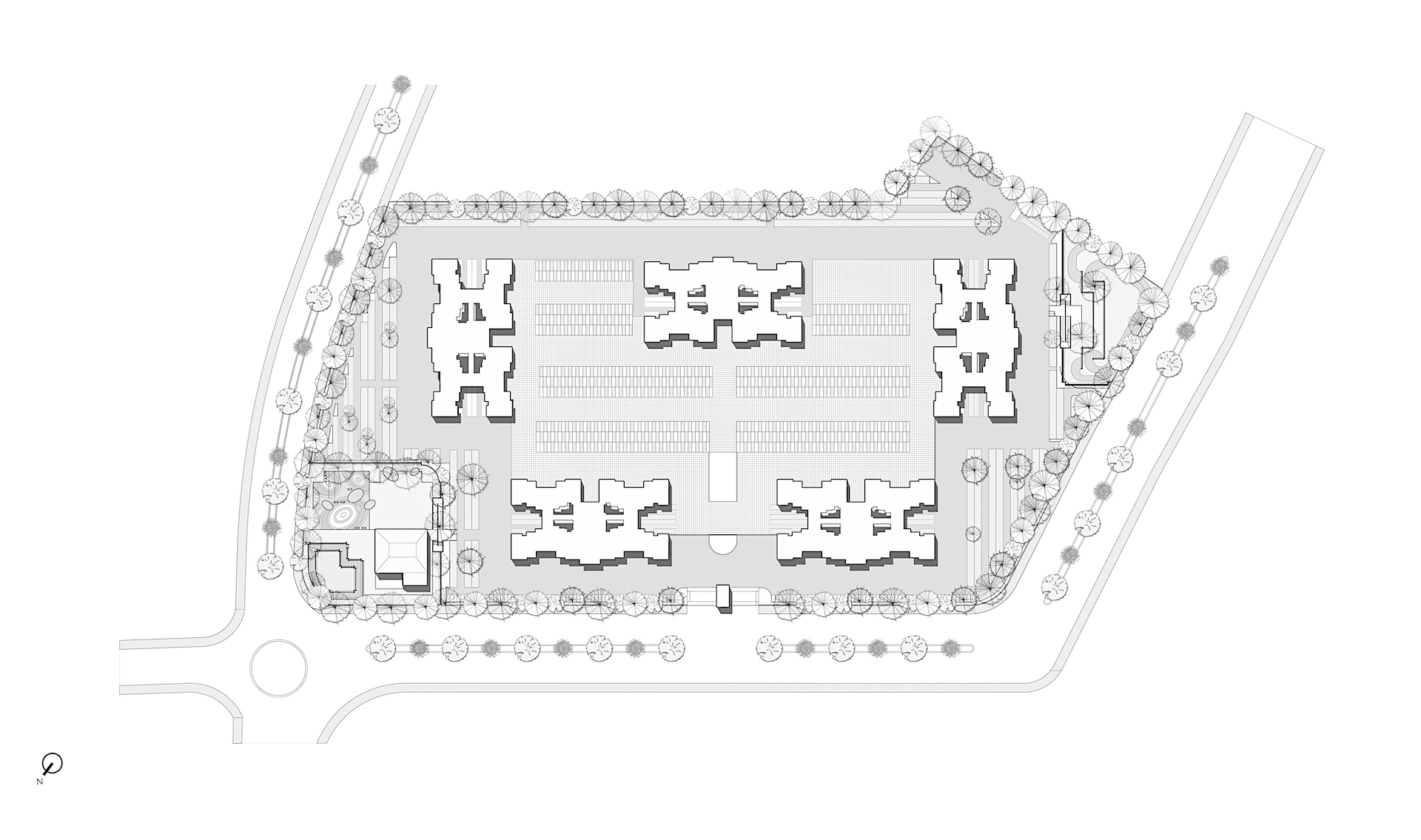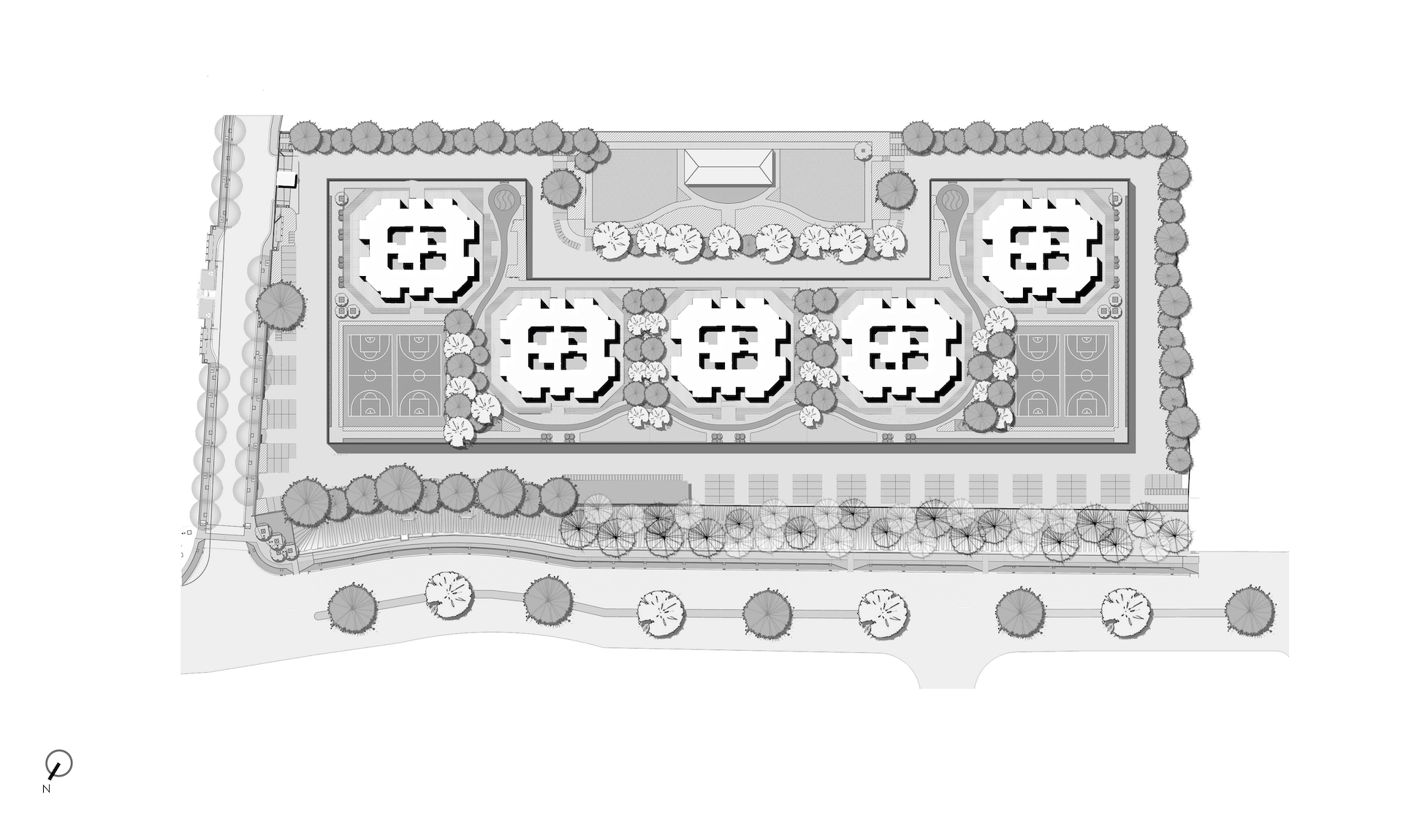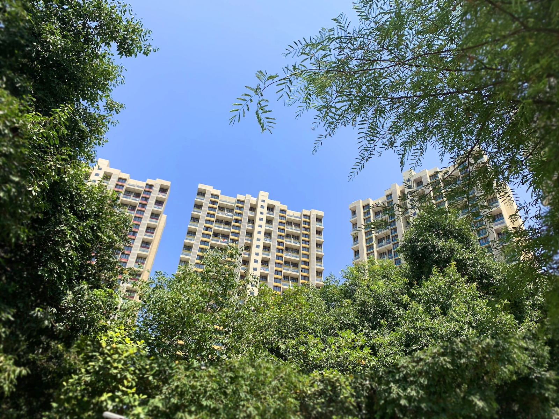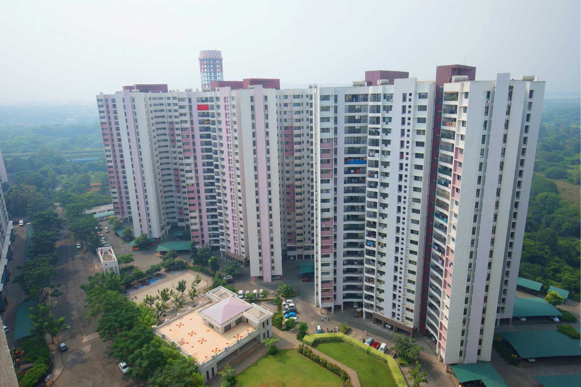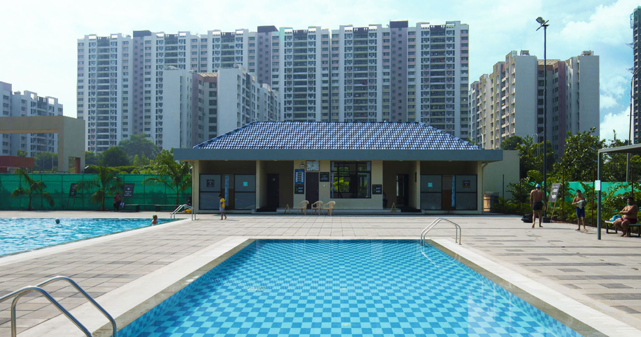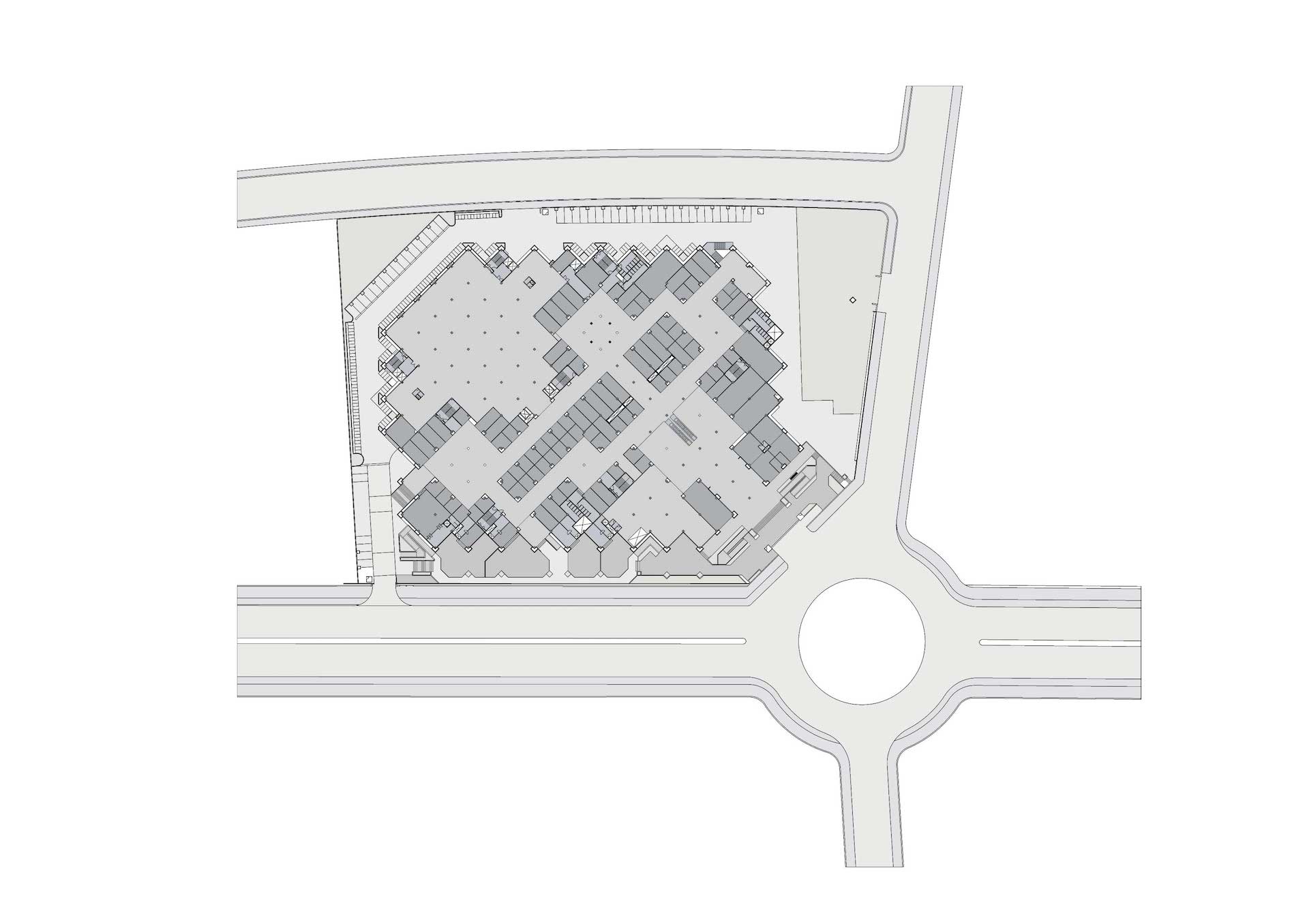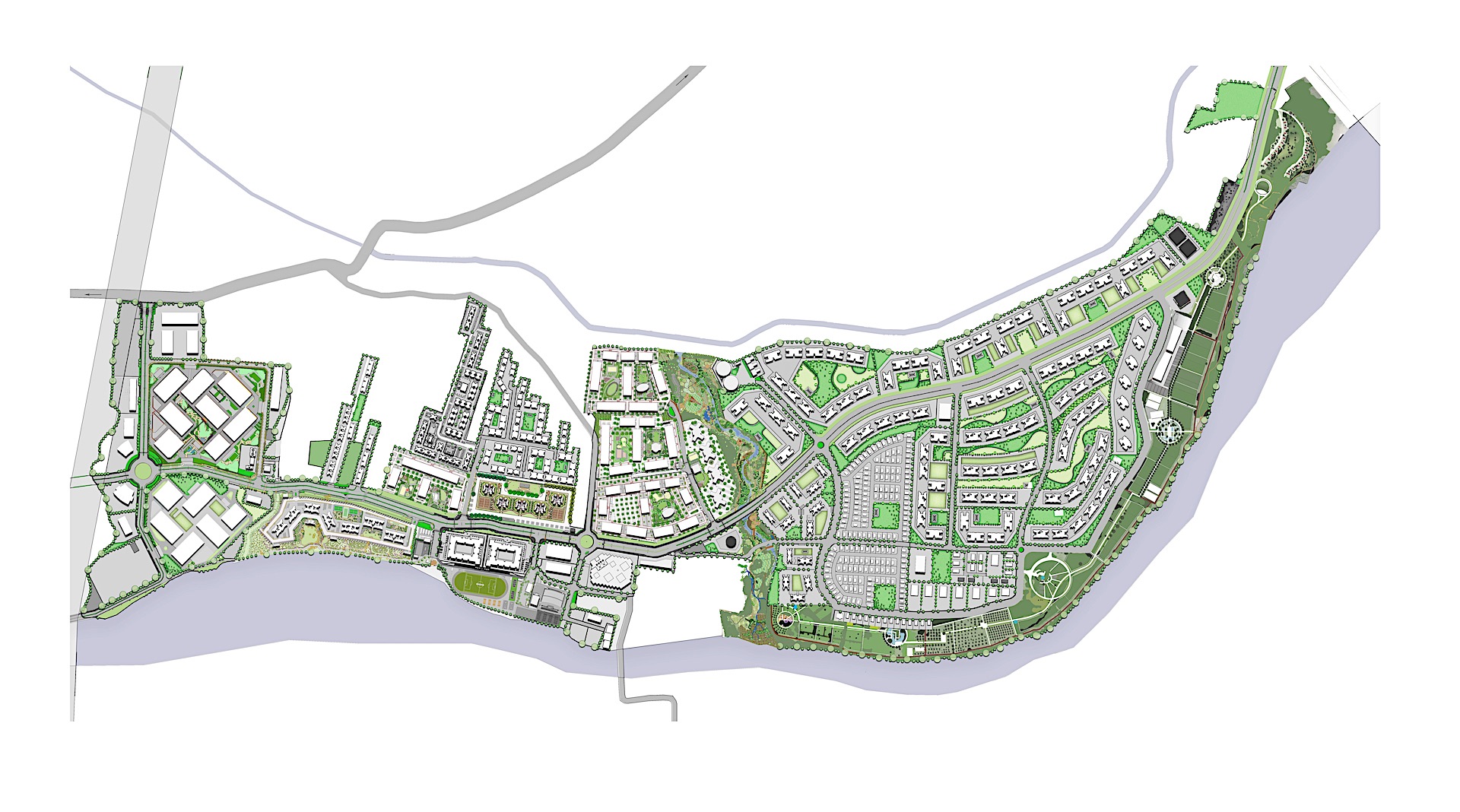
Master Plan
As an Integrated Township, the city had to be a self-sustaining & sustainable, having all provisions of Physical & Social infrastructure, total work opportunities, residential options and amenities – Work, Learn, Play & Live.
Commercial Projects
Nanded
City Symphony IT Park is an impressive complex of eight buildings, each
tailored to offer large commercial office spaces. The park's central hub is a
welcoming center that guides visitors to the main podium, which connects all
the building towers and serves as a hub for activity. The podium is a
vehicle-free zone, providing a serene environment for pedestrians, and features
a variety of amenities such as restaurants, convenience shopping, and
landscaped breakout spaces.
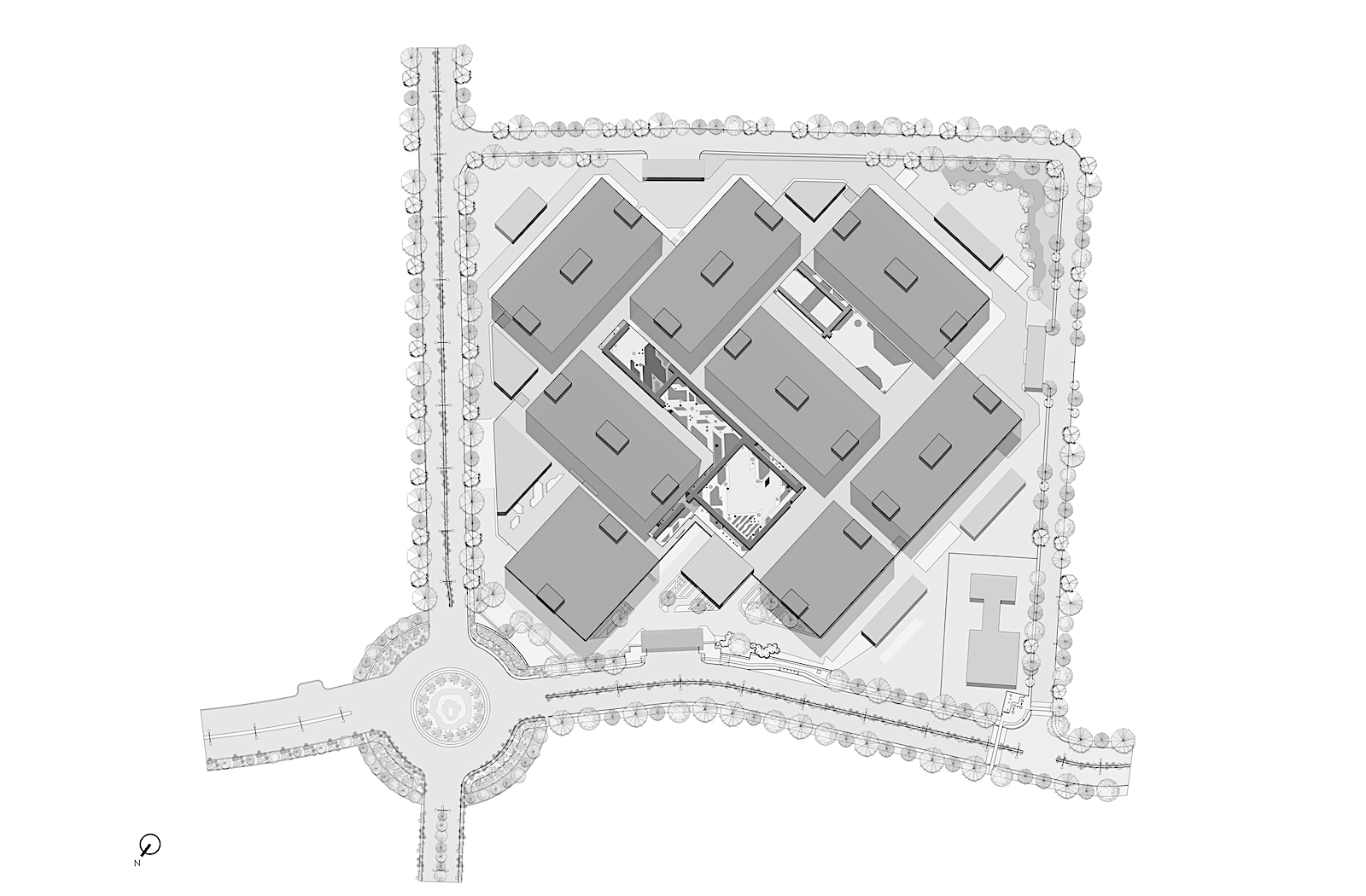
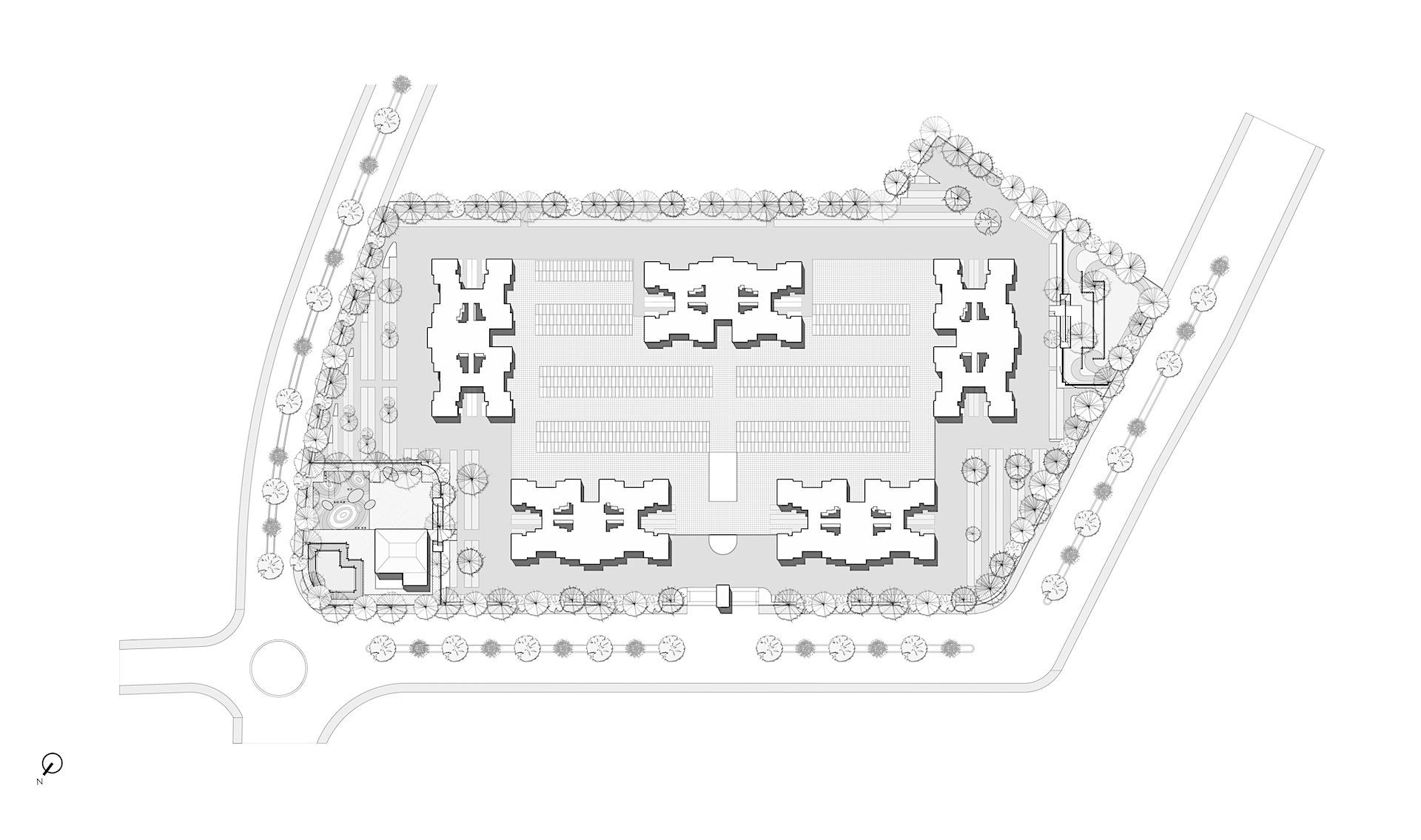
Residential Projects
Nanded City boasts of a well-planned residential area,
consisting of 35 sectors that offer a diverse range of housing options, from
bungalows to apartments of various sizes. These sectors are designed with
sustainability in mind, providing residents with a high-quality living experience
that is both environmentally responsible and socially inclusive.
The open spaces within the residential sectors are thoughtfully designed to create social public spaces that foster a sense of community and a connection to nature. This is achieved through the use of green spaces, playgrounds, and community gardens, which encourage interaction and engagement among residents.
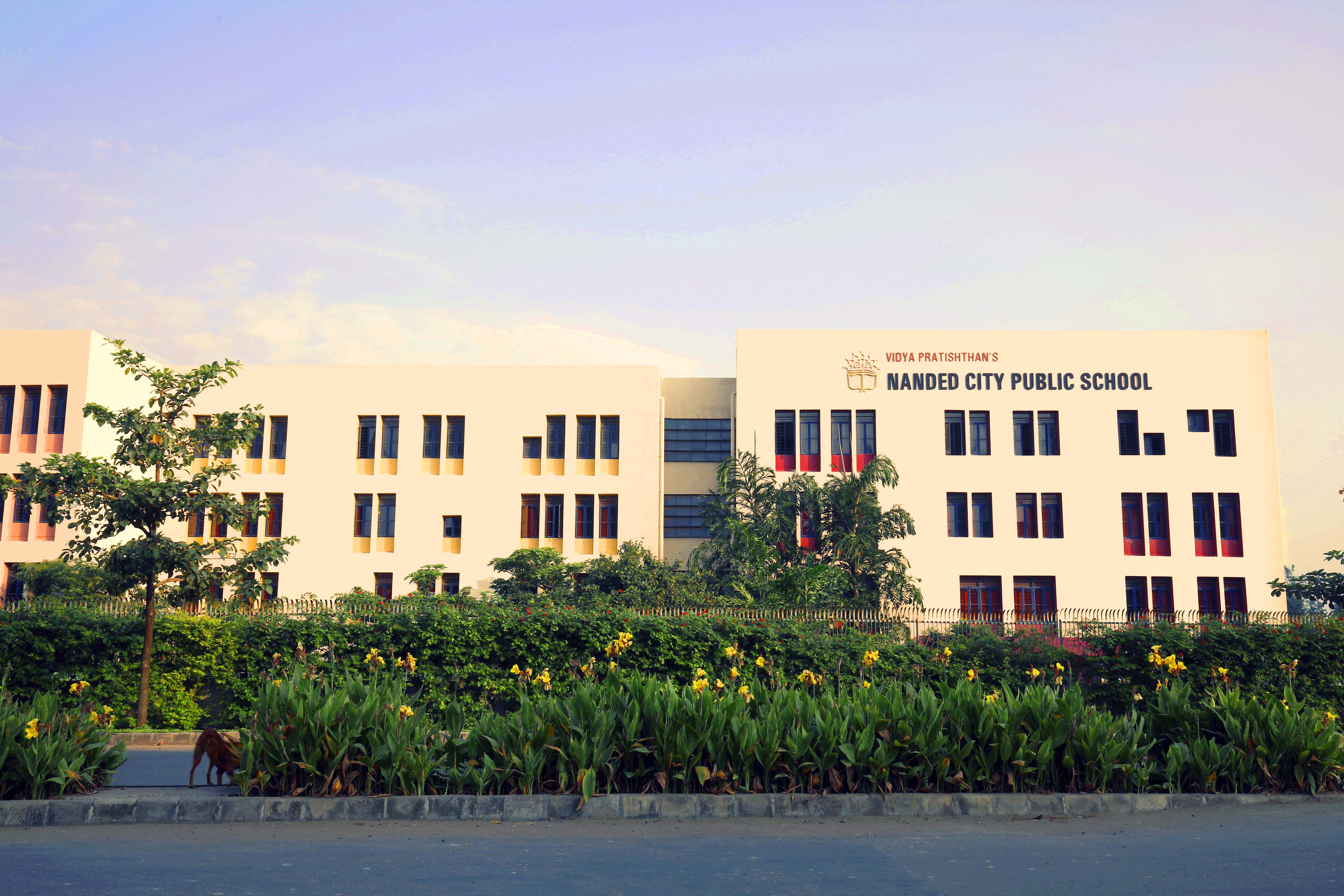
Institutional Projects
Nanded City is well-equipped with essential social
infrastructure that is vital for a high-quality urban living experience. One of
the key components of this infrastructure is the city's schools, which are
known for providing a strong educational foundation for the city's youth.
The Nanded City Public School Complex is a prime example of this, offering a range of facilities that are designed to support the growth and development
of children. The complex features a large athletic playground, courtyards for assembly, and interactive spaces that are conducive to learning and socialization.
