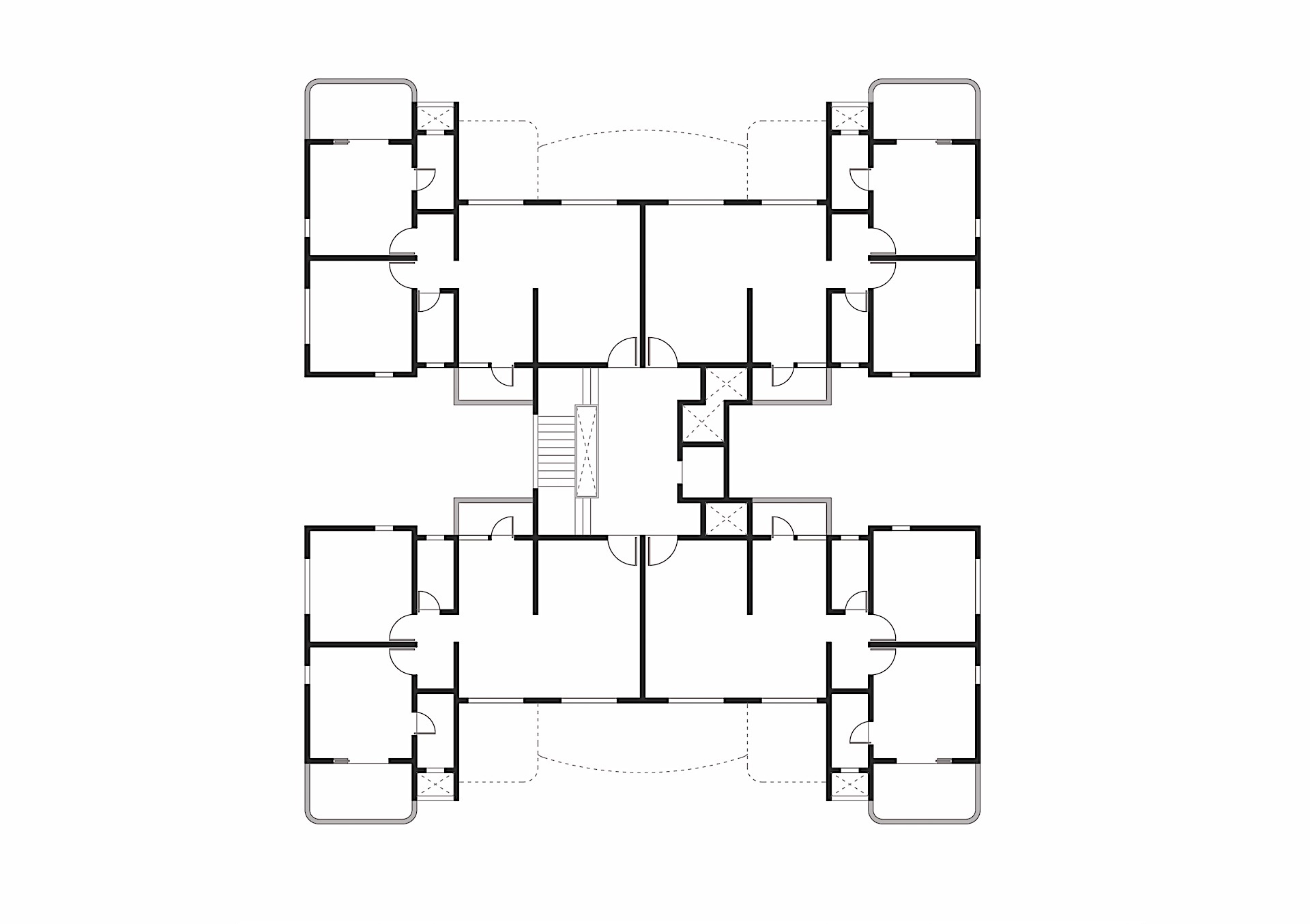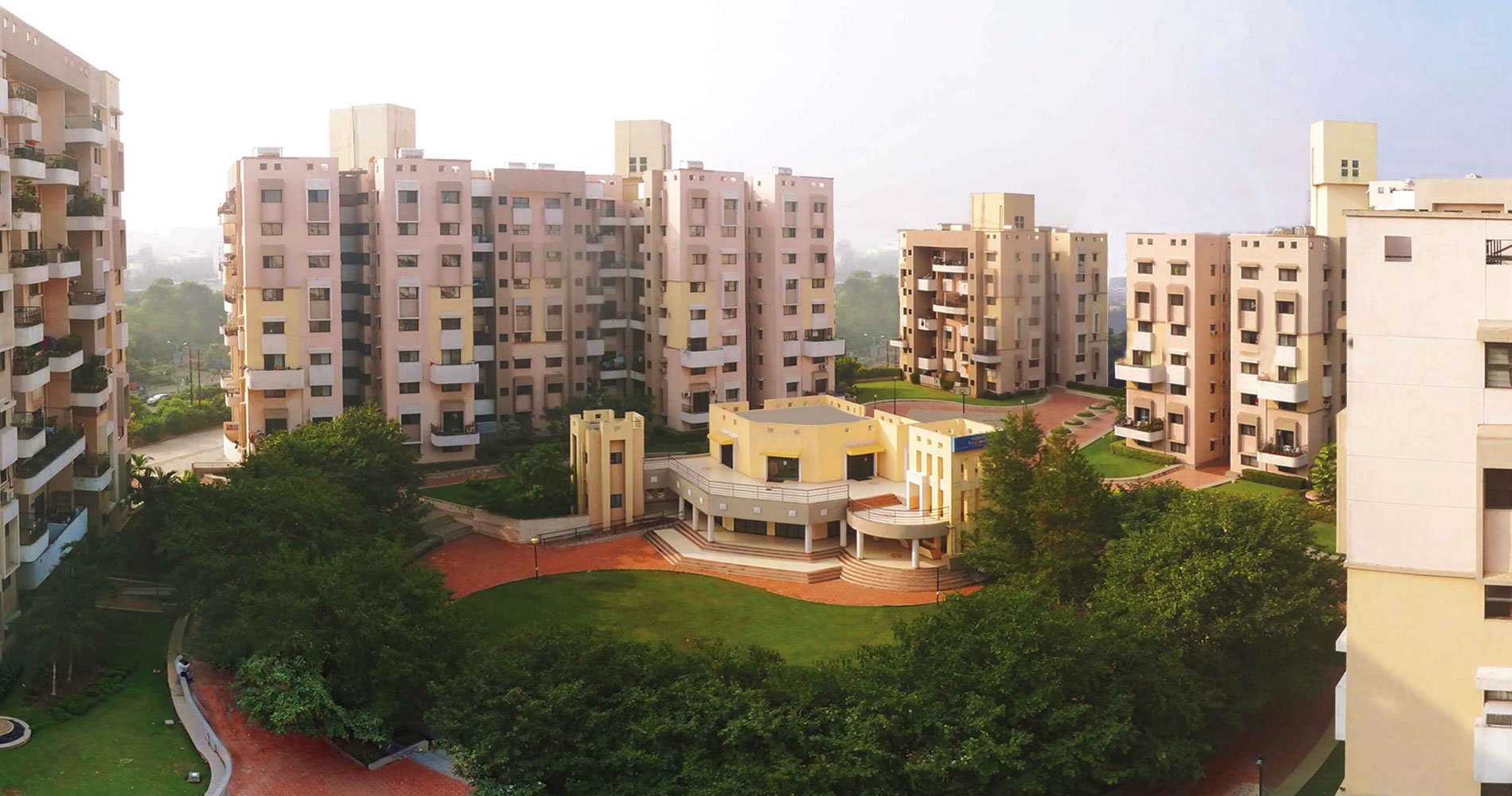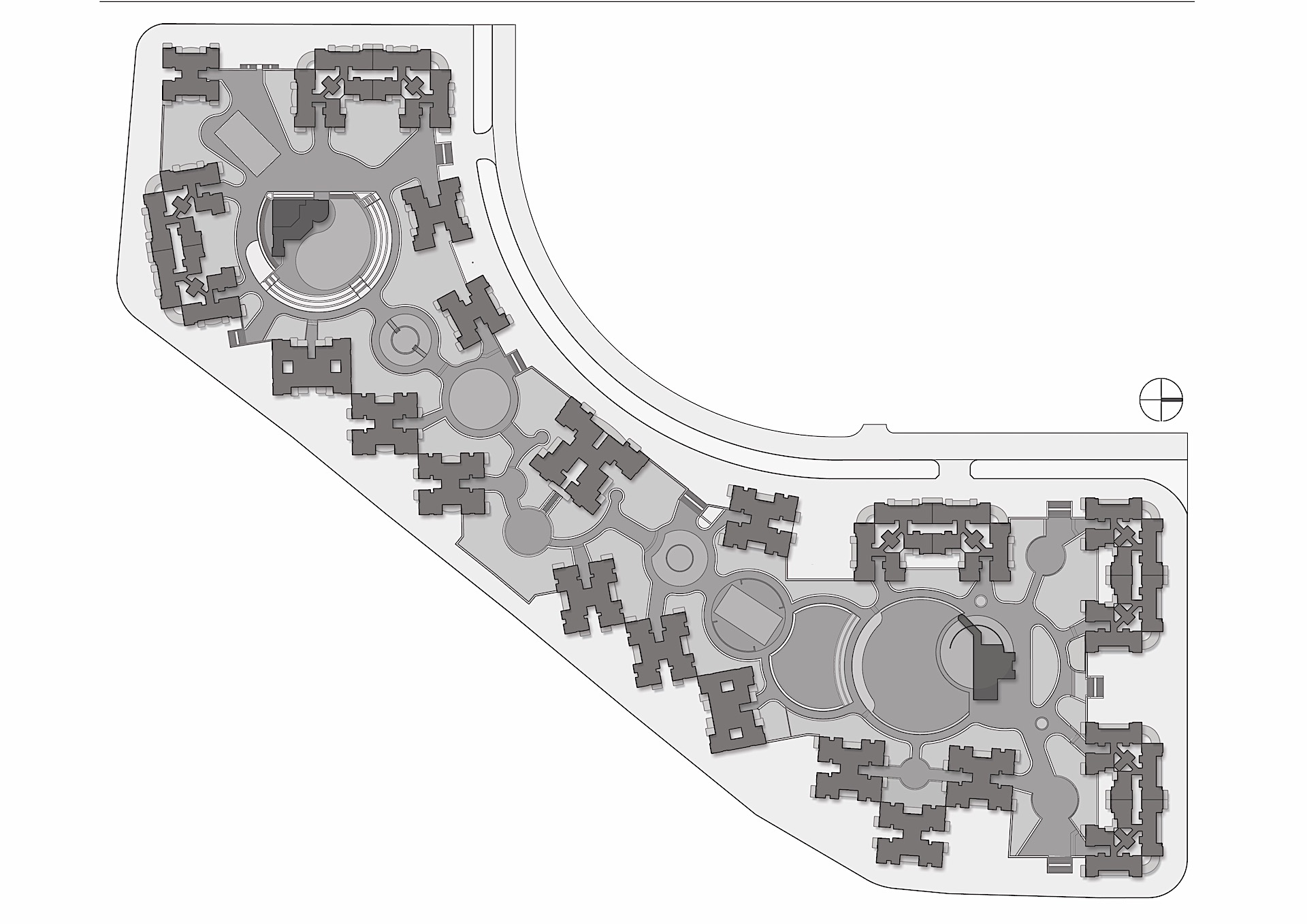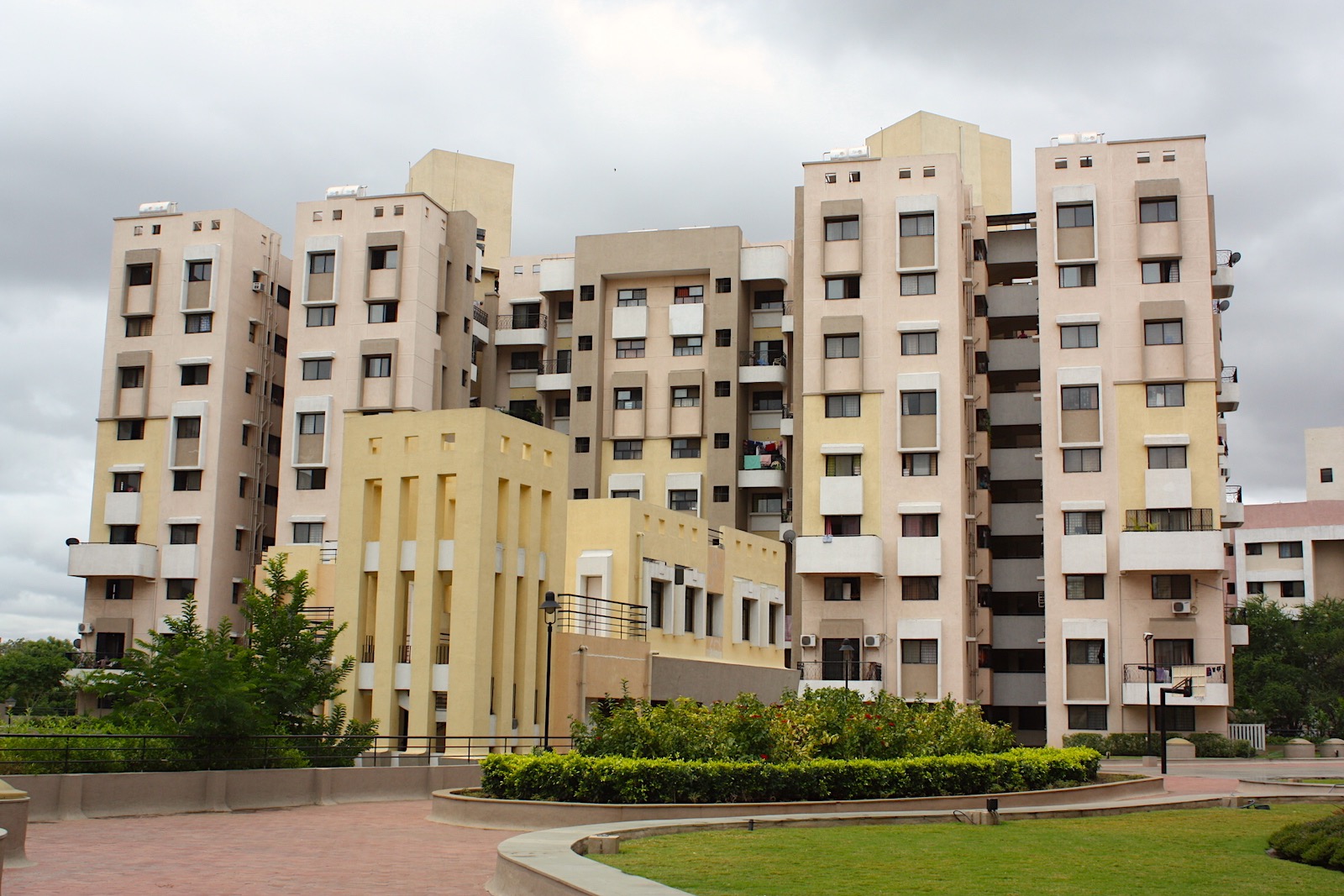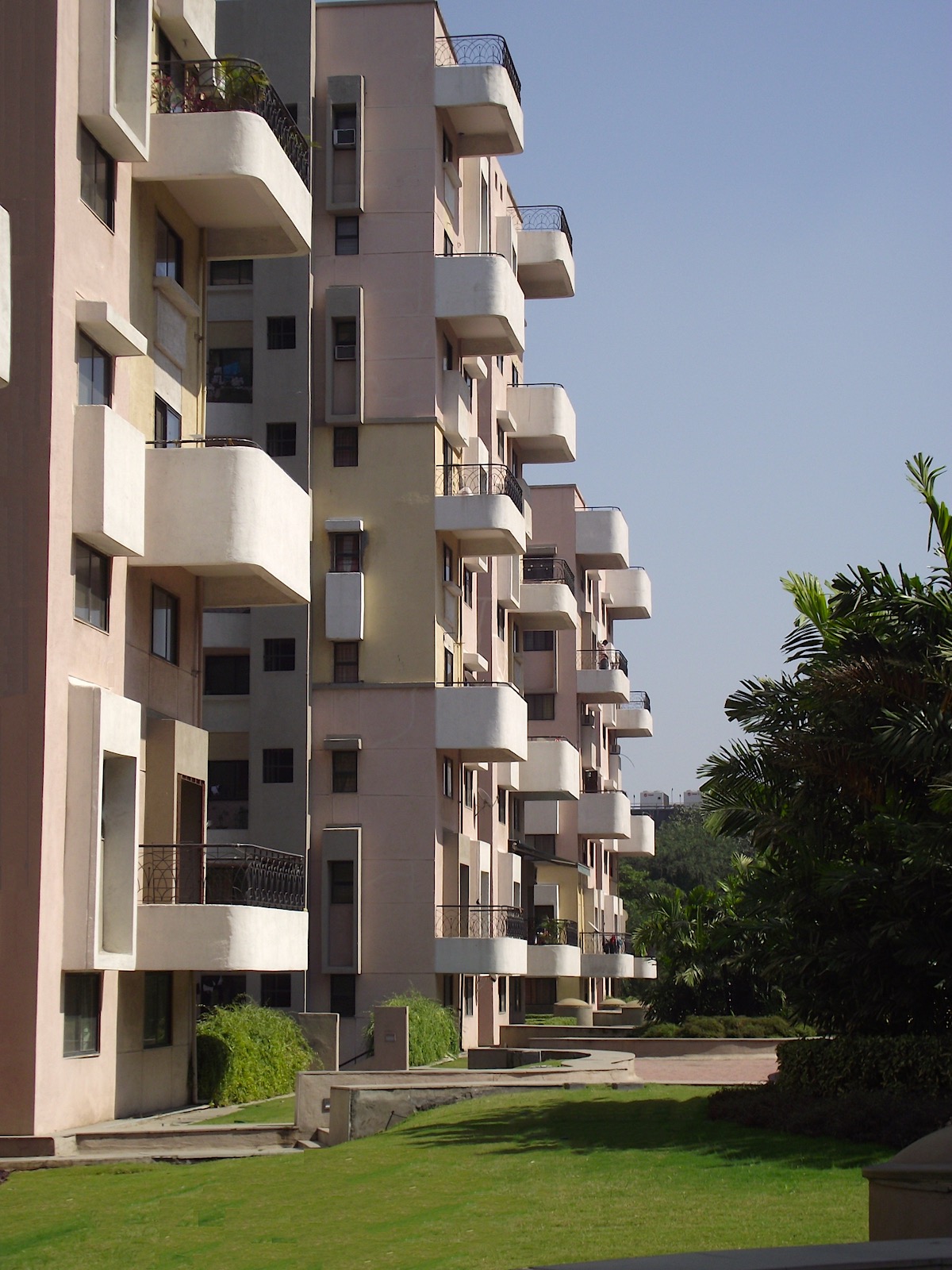Cosmos consists of total 24 Buildings made up of two , three or four bedrooms and ranging from 7 to 11 Floors . All the apartments are connected through a common podium at the first floor level making a covered parking at the ground level which also separates the vehicular traffic. The colour scheme of Cosmos is composed of earthern light colour pastel shades. The multi colour shades resembles variety of Cosmos flowers. The parapet walls of the common terrace are about 2.1 mts hiding the Solar Panels. The ducts on the outer face are also hidden by giving a dummy wall.
The design approach of Cosmos is derived from the concept of Magarpatta City of Courtyard Planning. The site of Cosmos is linear. It tapers and curves in the centre. Though, visually it appears to be divided in two parts having a courtyard each, it is connected by continuous open space and pathways. The apartments are placed surrounding the courtyard and oriented facing it. Air-corridors are created through which air is channelised throughout the courtyard and into the buildings. Podium is designed which connects all the apartments on the first floor level catering to the increase in number of parking area. Thus, vehicular traffic is completely separated. Also,podium becomes good social interactive space with all the amenities like clubhouse, amphitheatre , playareas,etc.
