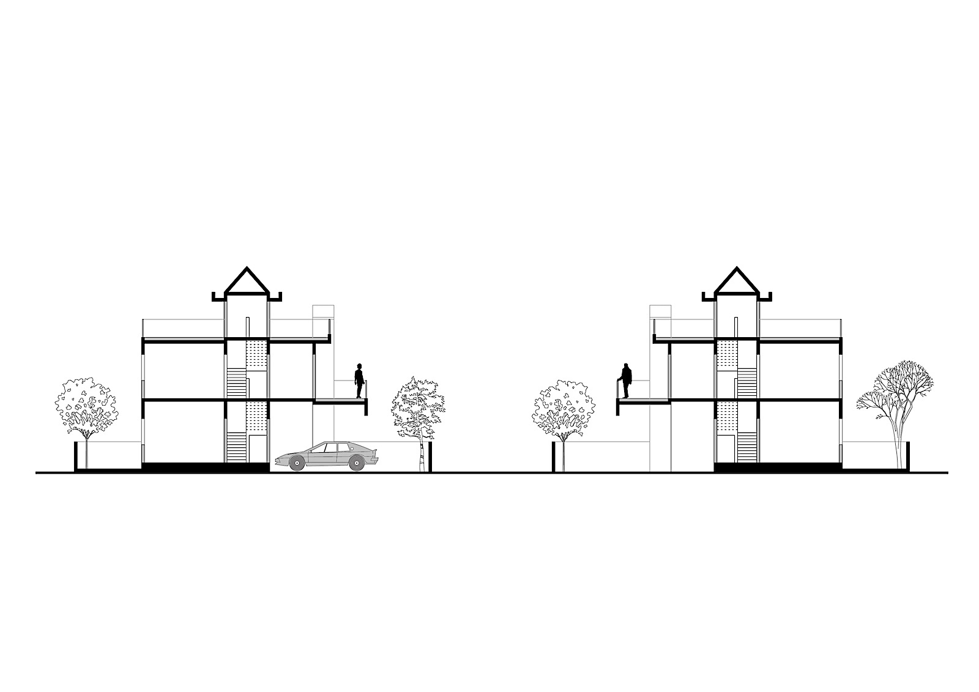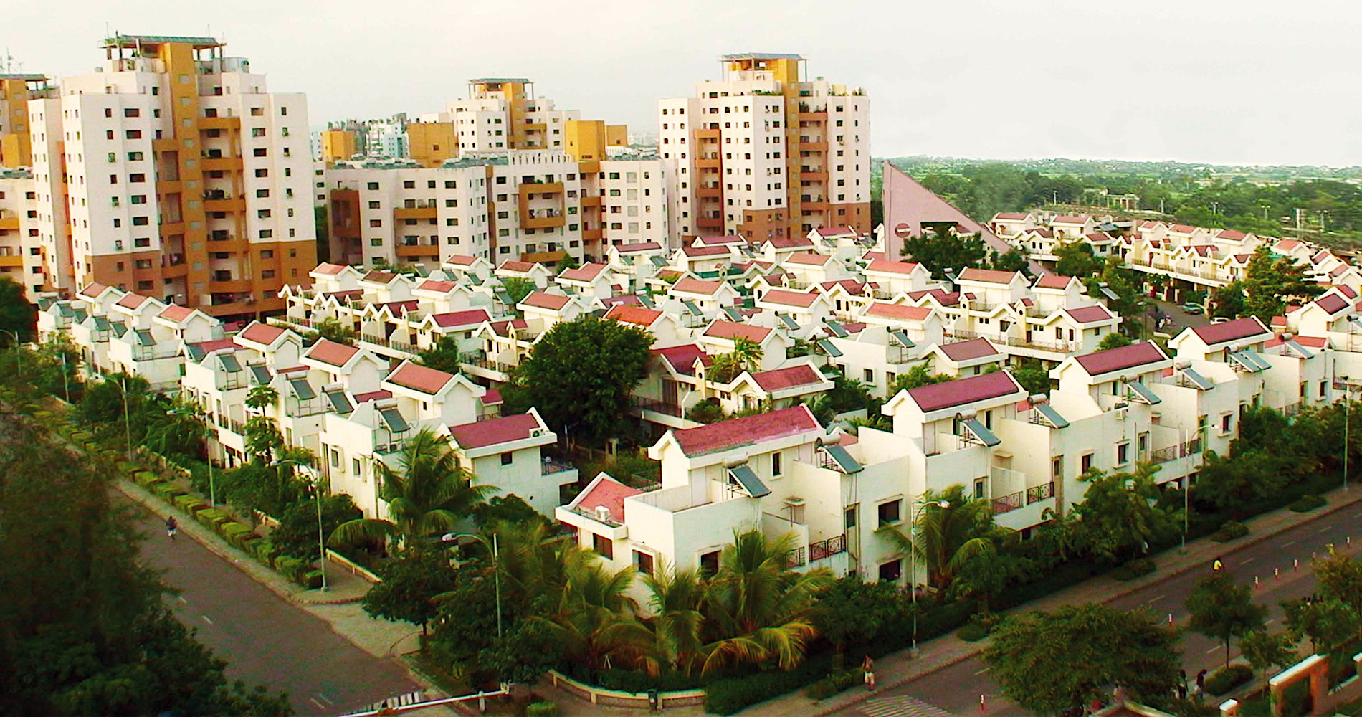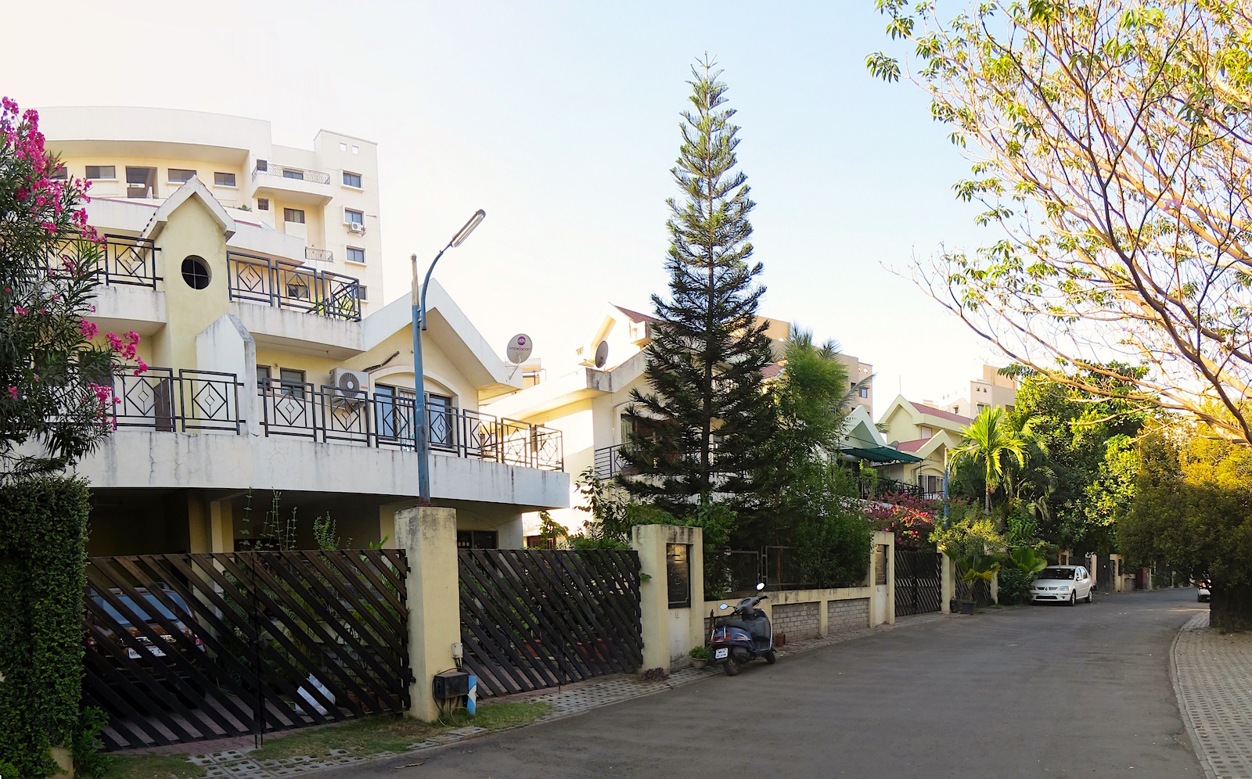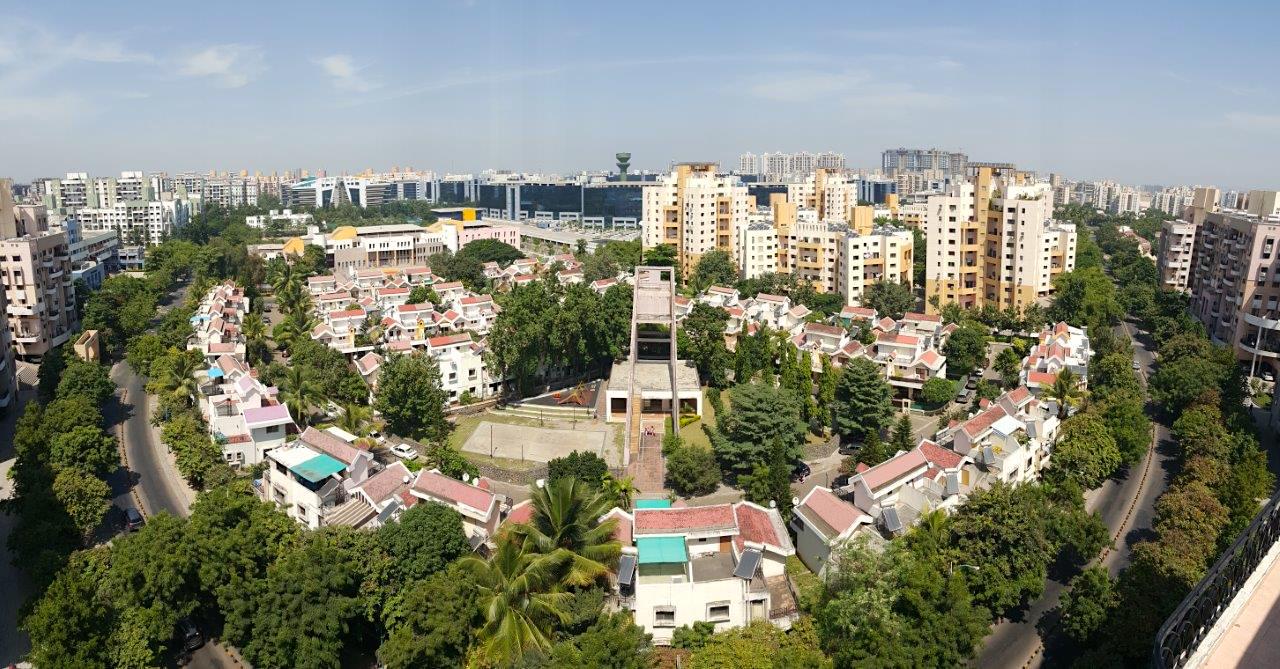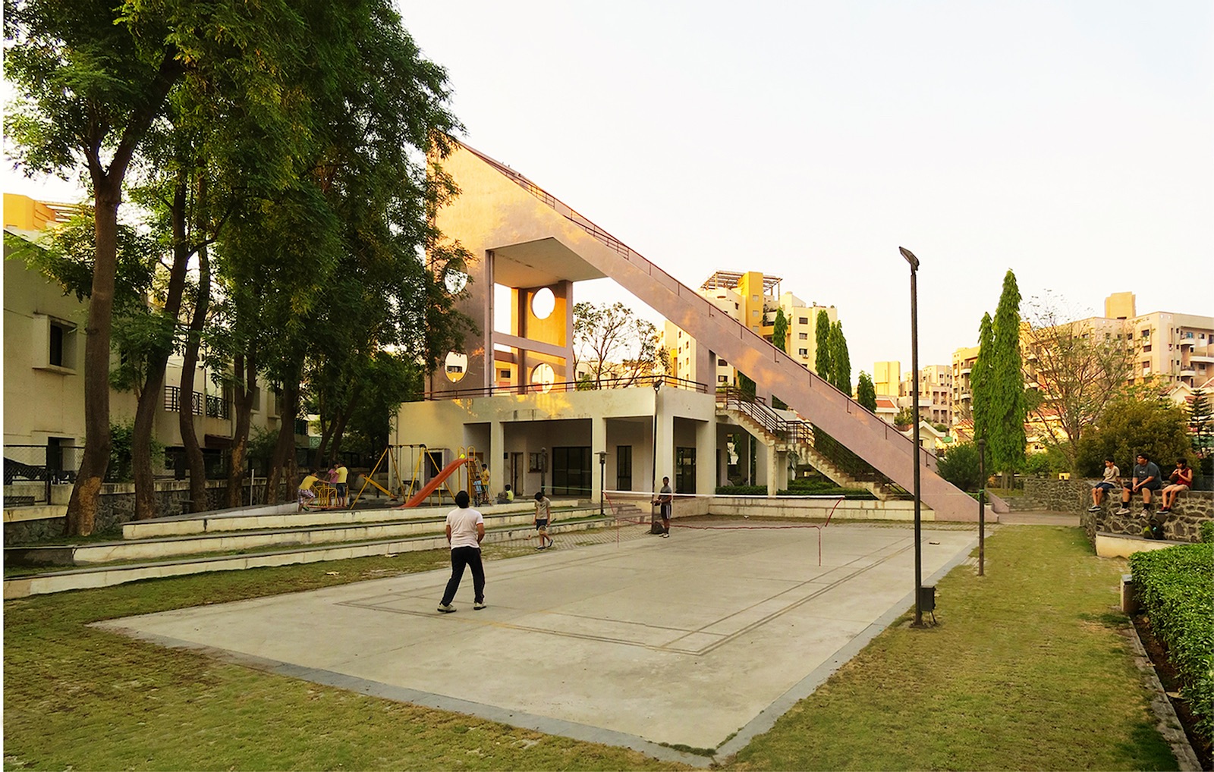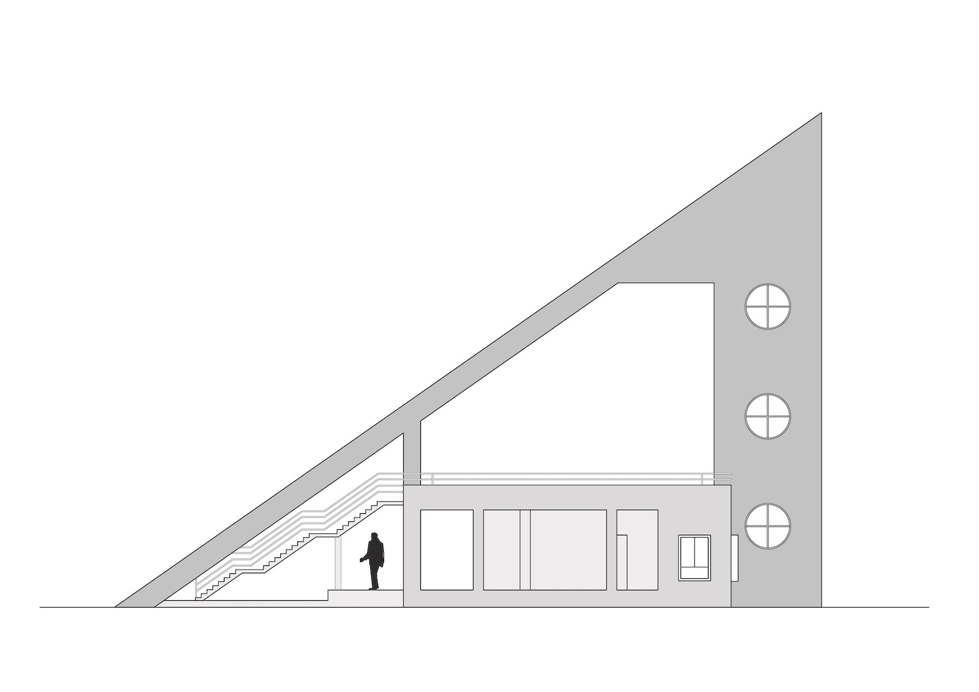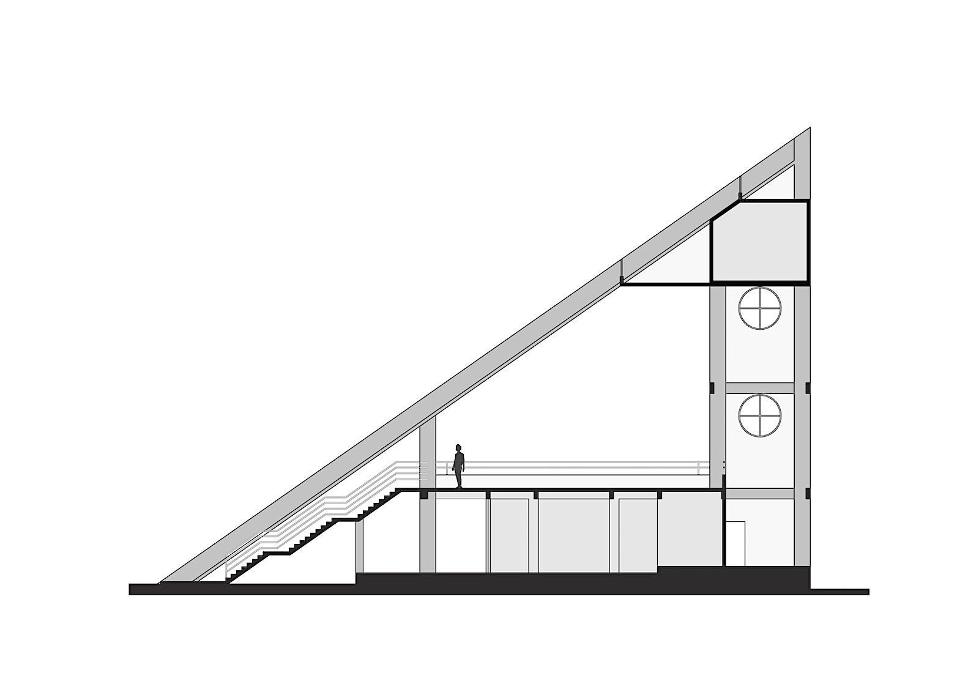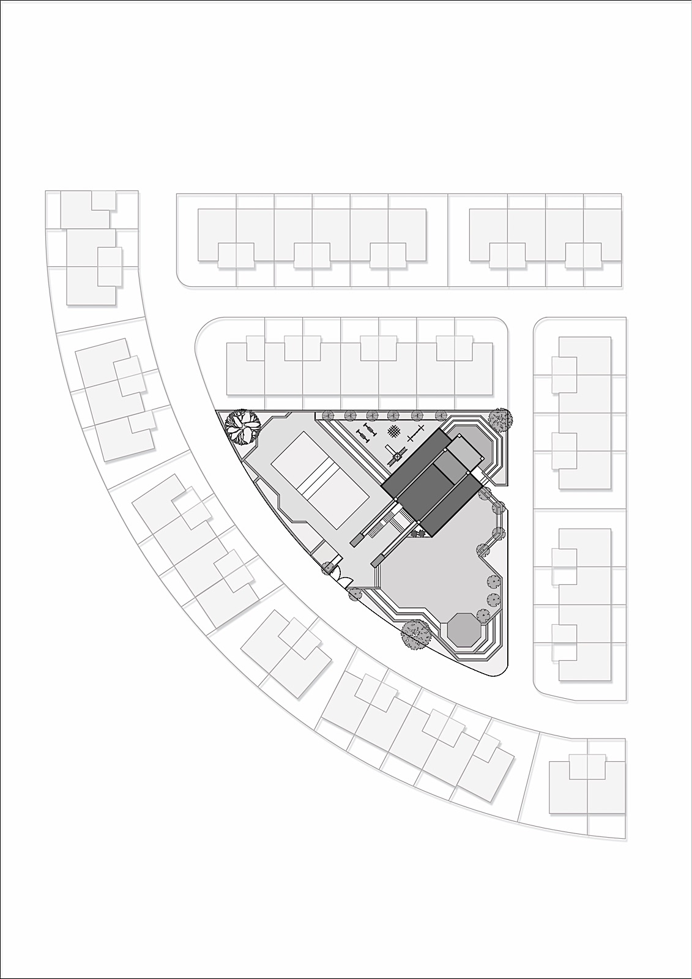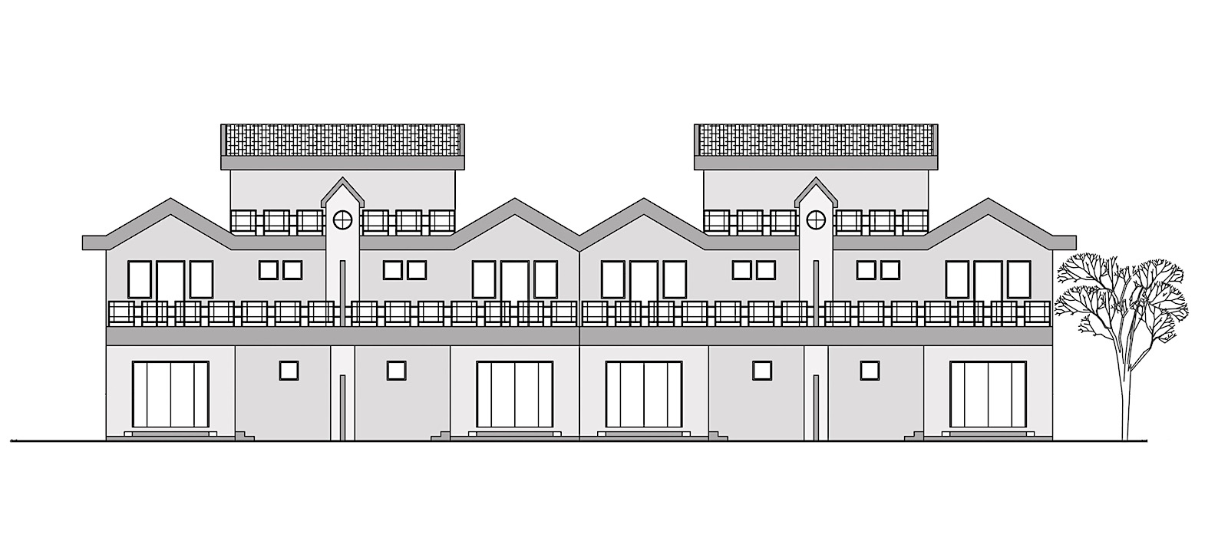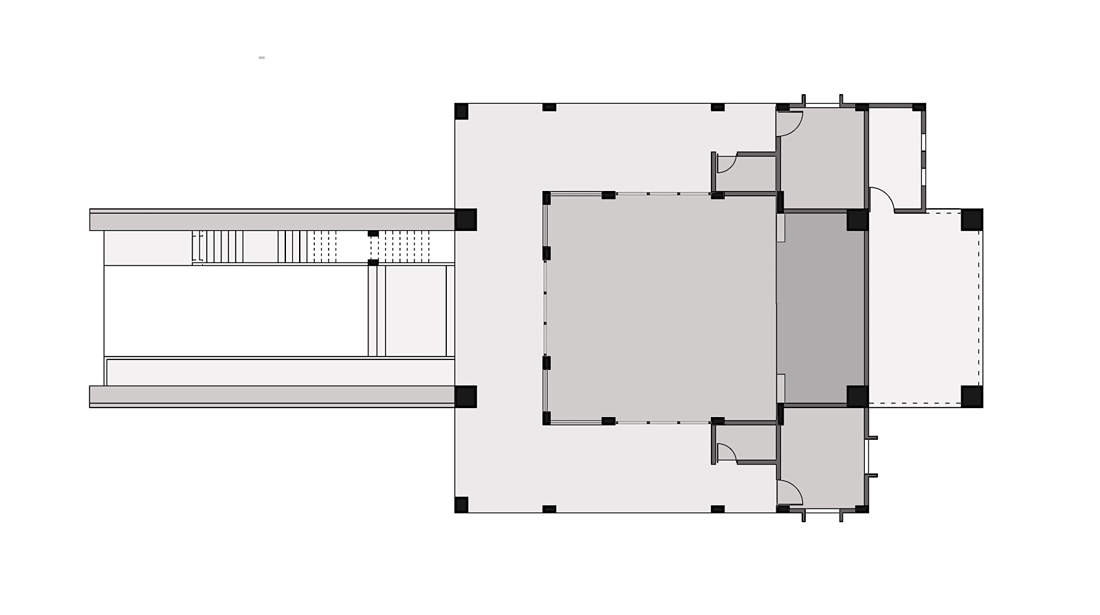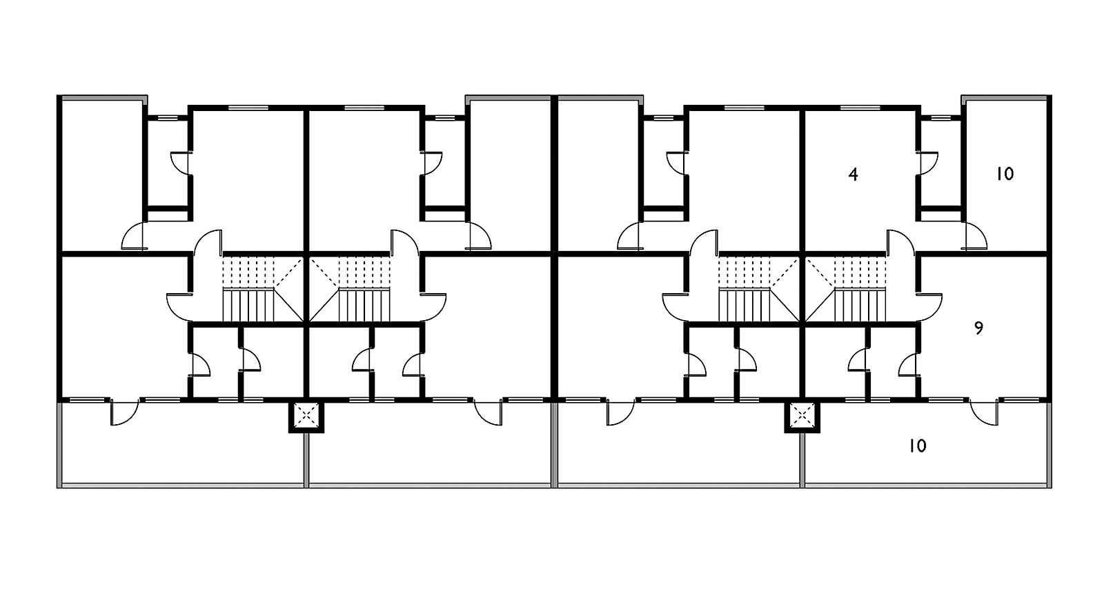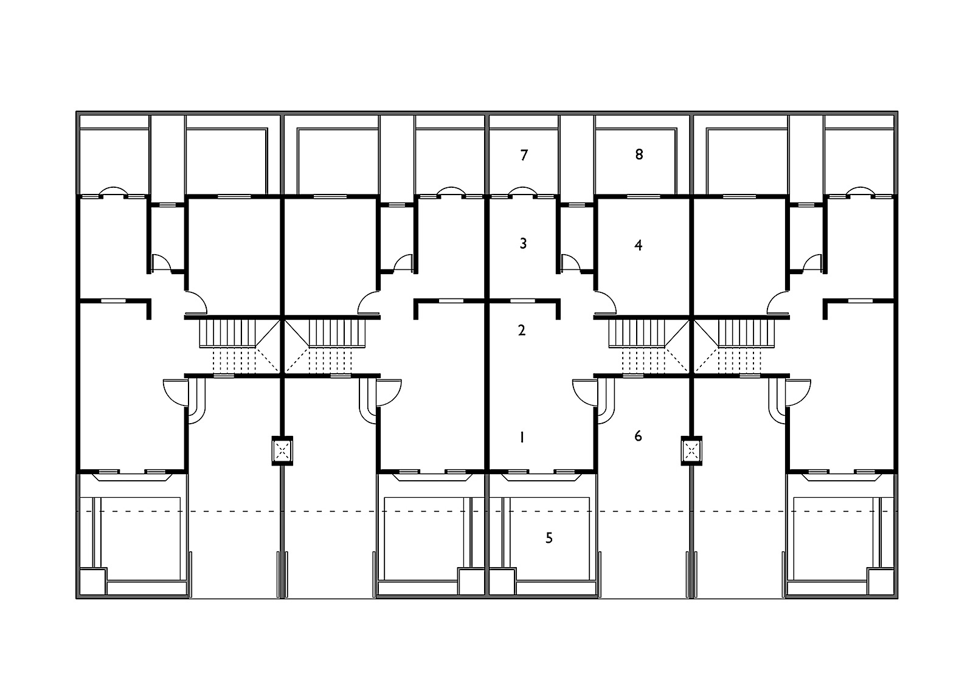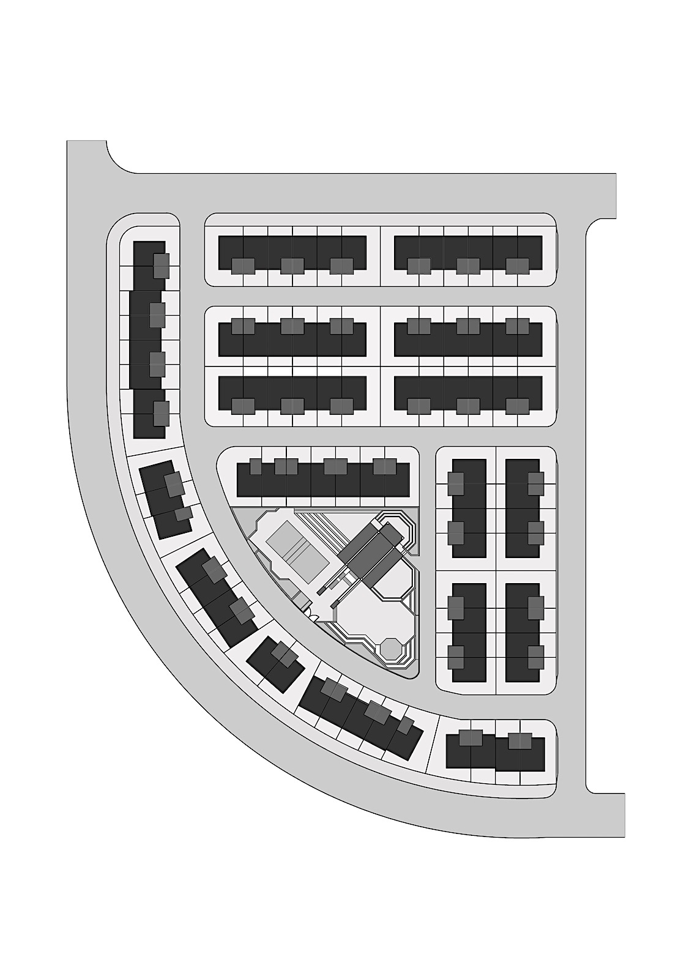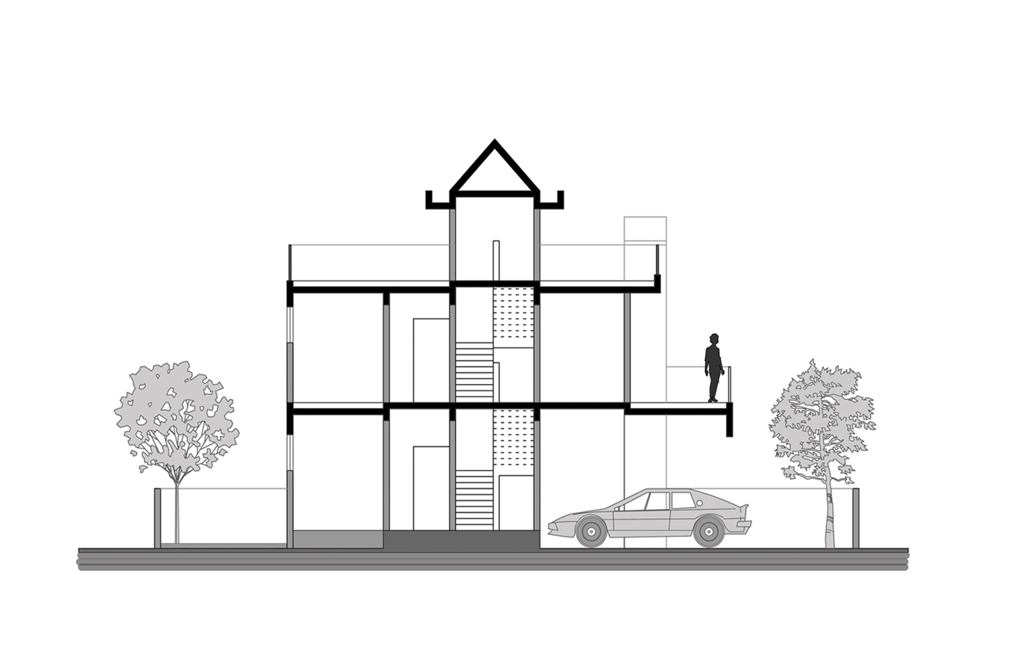Erica , like the other sector is designed on the same concept of courtyard planning, open space being in the center with row houses surrounding it. The shape of the site is like quadrant of a circle. Row houses are designed in rows with 6 mts road in between and facing each other. Most of the row houses are east -west oriented. Few row houses are designed along the arc of the site. This breaks the monotony of rows and columns and creates interesting view for the pedistrian inside.
There are two types of Row Houses in Erica owing to area difference and the placing of kitchen on the ground floor. Erica row houses are designed on the similar concept of - two rooms deep with rear Yard. Sloping roofs are also designed mainly to break the monotony of flat roofs of the Buildings surrounding as also the earlier designs of row houses. Each Row House has a car parking and a garden in front while a kitchen garden at the back. One bedroom on the ground floor while two of them on first floor maintaining the privacy. Terrace is designed for the master bedroom having the view of the streetscape while a common terrace at the backyard. A huge terrace atops the bedrooms which can be used for get together activities. The 6 mts and 7.5 mts road in between the row houses are great interactive spaces which also forms a play ground for children and sometimes car parks.
