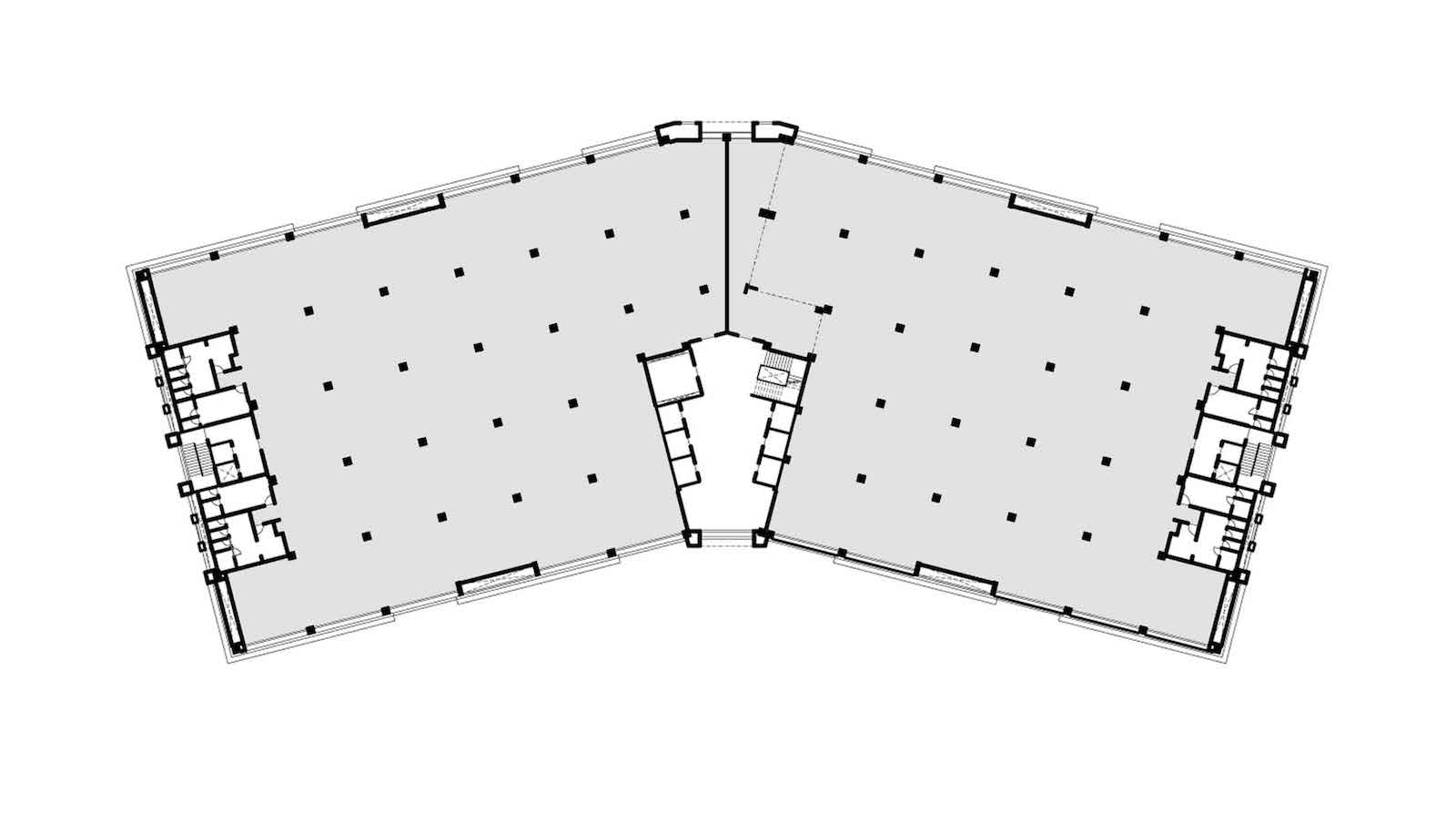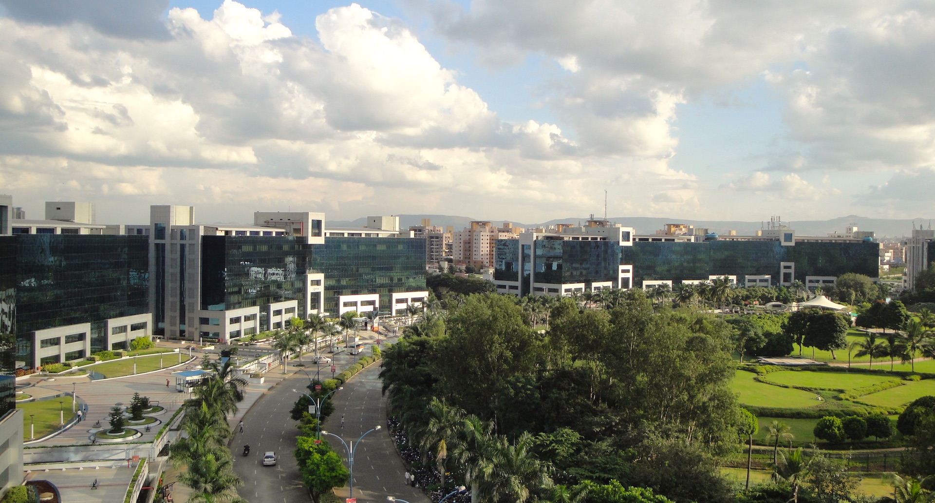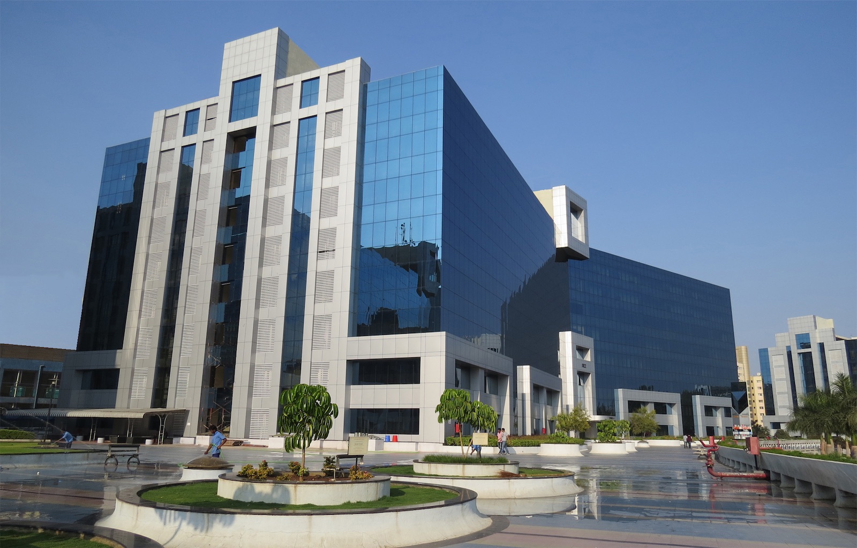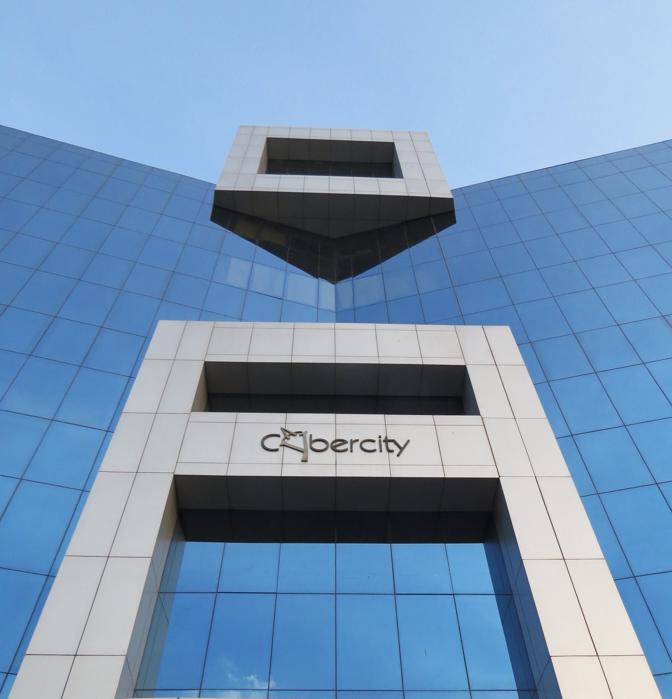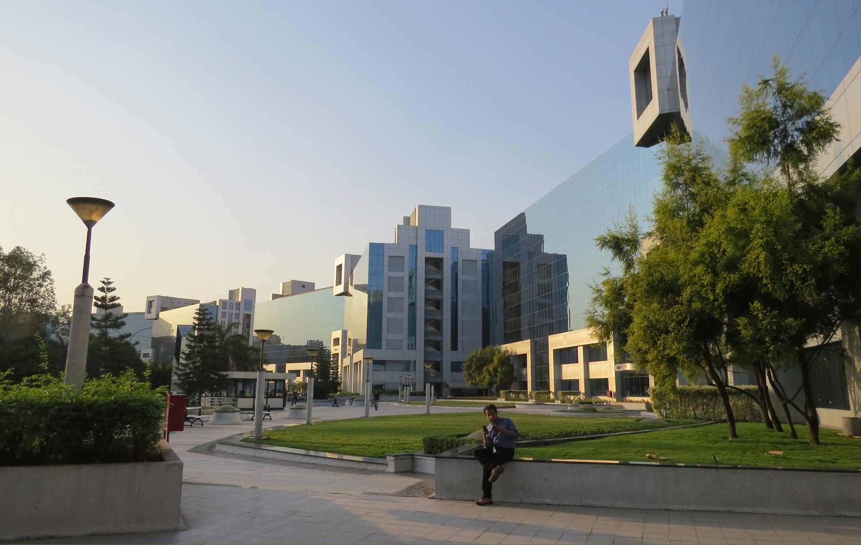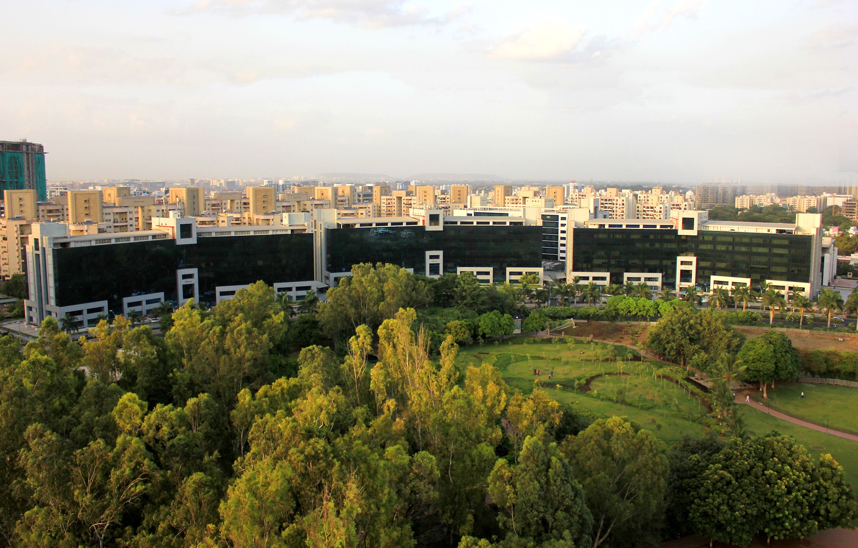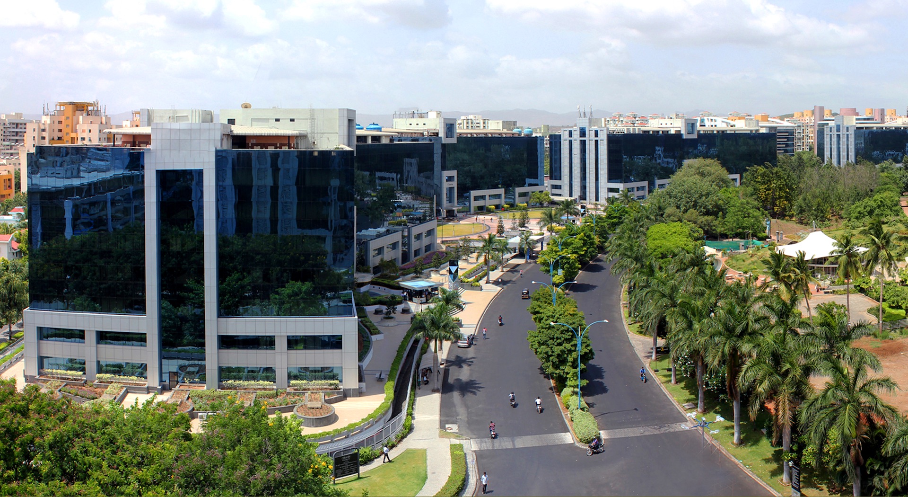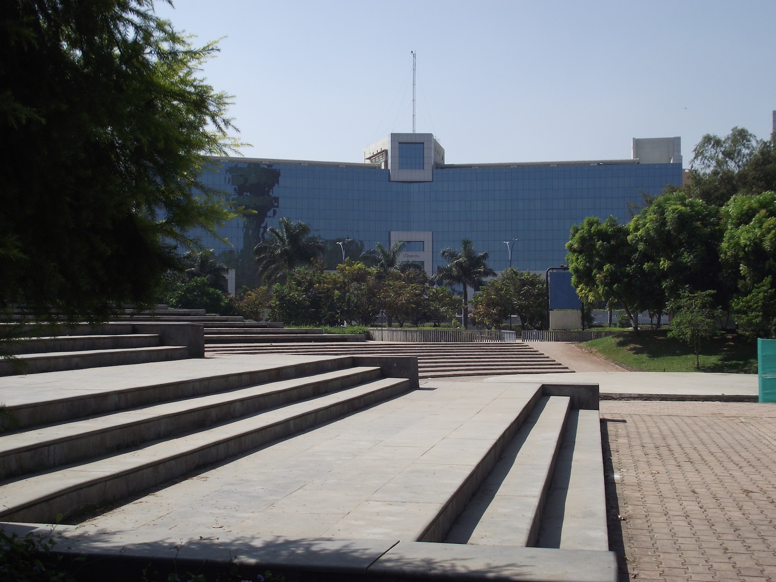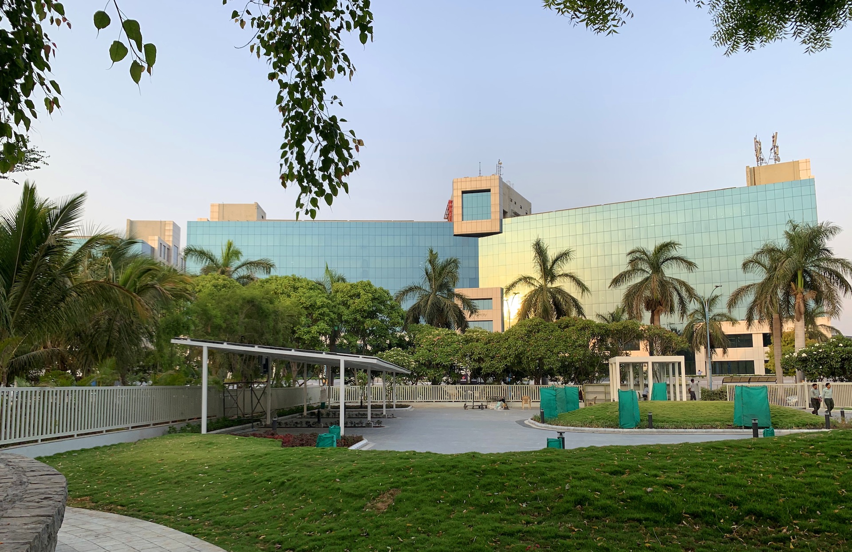The form of the 12 towers is clear reflection of the central circular open green space. All the 12 towers forms a ring around the open space , three in each sector. The shape of the building is inviting and provides maximum view from the office. The sky Blue glass facade reflects the grennery in the front and the double glazing helps maintaining the inner temperature of the office space. The totem poles in front of the buildings are artistically designed and helps the companies to mark their
Cybercity, an office space, also called Software Technology Park consists of about 18 towers , each about 8 floor in height and designed in 4 different sectors of Magarpatta City , surrounding the 25 acres Central garden. Plot Area = 1,86,000 sq.m 46 acres approx . The crux of Cybercity is the 12 towers that face the central garden with the ring road around it. The same concept of courtyard in the centre with buildings surrounding it is continued. Each tower has a typical floor plate of 40,000 sqft. with column spacing of 7.5m. This give the freedom of adapting the necessary interior layout of every IT firm. The 12 towers are bunched together 3 a piece and connected with a podium which serves as a common ground for various activities. The central garden provides ample open space for recreational activities
